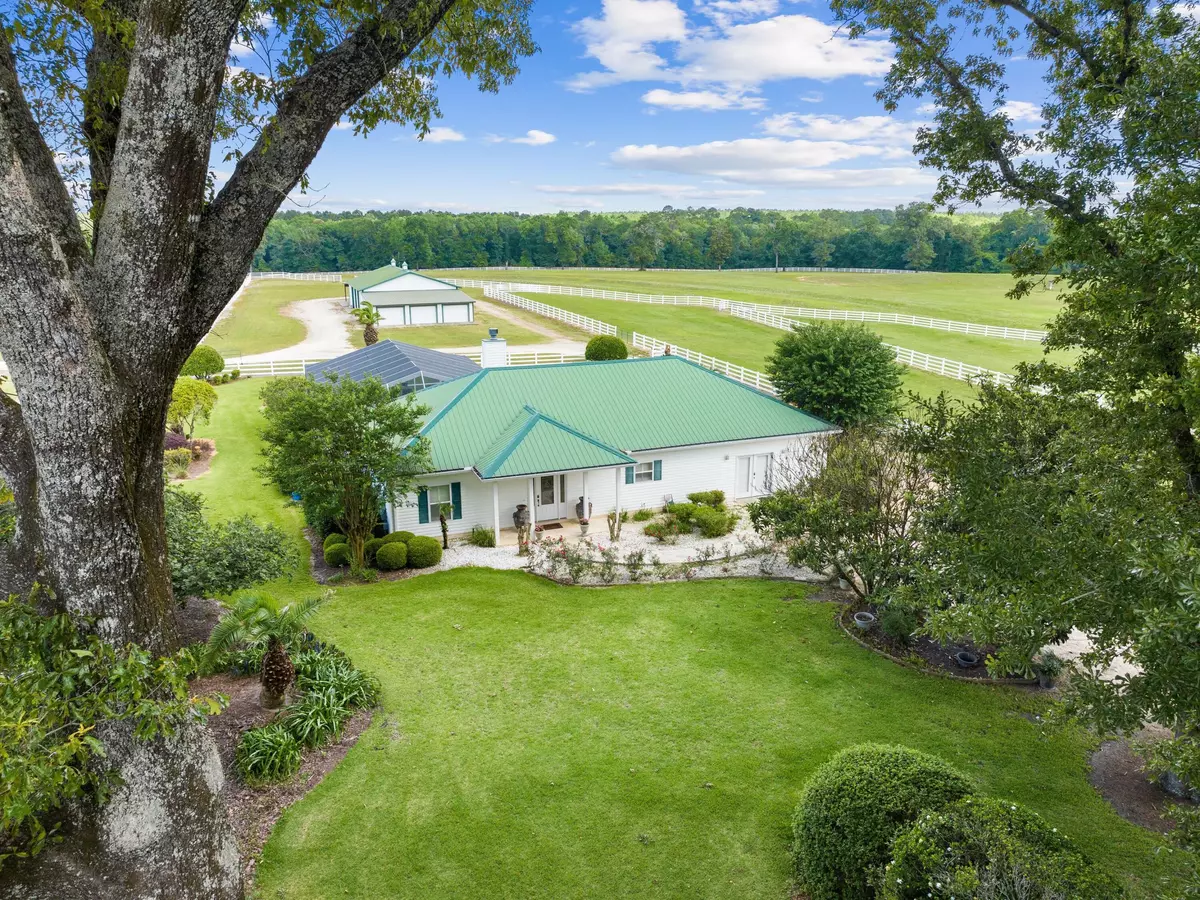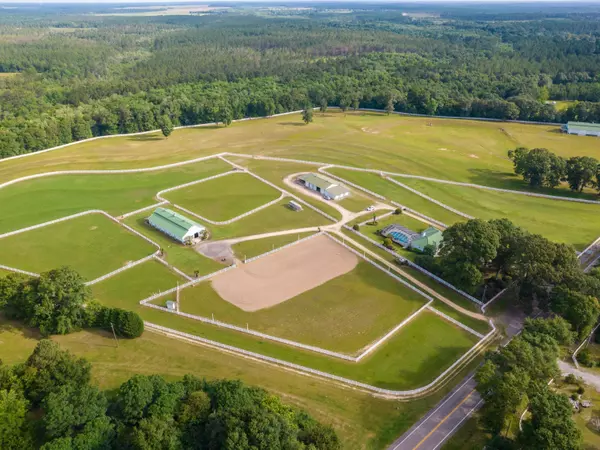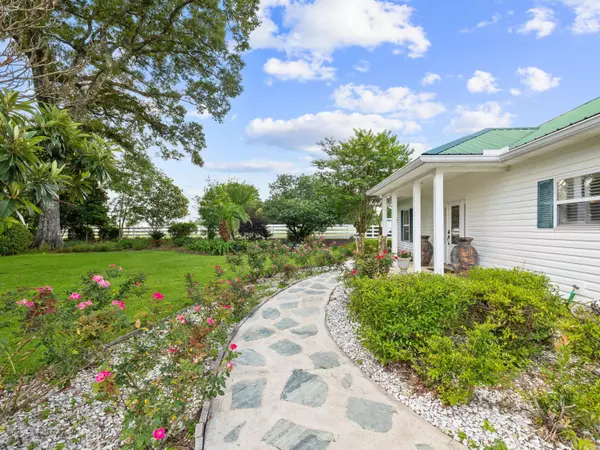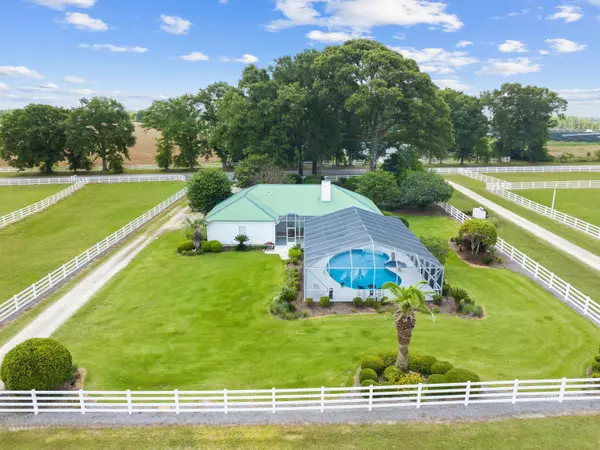5676 W State Highway 2 Defuniak Springs, FL 32433
3 Beds
3 Baths
2,061 SqFt
UPDATED:
01/03/2025 03:48 PM
Key Details
Property Type Single Family Home
Sub Type Ranch
Listing Status Active
Purchase Type For Sale
Square Footage 2,061 sqft
Price per Sqft $1,455
Subdivision Metes & Bounds
MLS Listing ID 925570
Bedrooms 3
Full Baths 3
Construction Status Construction Complete
HOA Y/N No
Year Built 2003
Lot Size 41.800 Acres
Acres 41.8
Property Sub-Type Ranch
Property Description
Location
State FL
County Walton
Area 23 - North Walton County
Zoning Agriculture,Horses Allowed,Resid Single Family
Interior
Interior Features Breakfast Bar, Built-In Bookcases, Ceiling Cathedral, Converted Garage, Fireplace, Fireplace 2+, Fireplace Gas, Floor Tile, Furnished - Some, Lighting Recessed, Split Bedroom, Washer/Dryer Hookup, Window Treatment All
Appliance Auto Garage Door Opn, Dishwasher, Disposal, Dryer, Microwave, Refrigerator W/IceMk, Smoke Detector, Smooth Stovetop Rnge, Stove/Oven Electric, Washer
Exterior
Exterior Feature Barn, BBQ Pit/Grill, Fenced Back Yard, Fenced Cross, Fenced Lot-All, Patio Covered, Patio Enclosed, Pool - Enclosed, Pool - In-Ground, Porch, Porch Open, Satellite Dish, Sprinkler System, Workshop
Parking Features Covered, Detached, Garage, Garage Detached, Golf Cart Covered, Golf Cart Enclosed, Oversized
Garage Spaces 3.0
Pool Private
Utilities Available Electric, Private Well, Septic Tank
Waterfront Description Creek
Private Pool Yes
Building
Lot Description Cleared, Interior, Level, Within 1/2 Mile to Water, Wooded
Story 1.0
Water Creek
Structure Type Frame,Roof Metal,Siding Vinyl,Slab,Trim Vinyl
Construction Status Construction Complete
Schools
Elementary Schools Paxton
Others
Energy Description AC - 2 or More,AC - Central Elect,Ceiling Fans,Heat Cntrl Electric,Water Heater - Elect
Virtual Tour https://bcove.video/3PmVDzf
GET MORE INFORMATION






