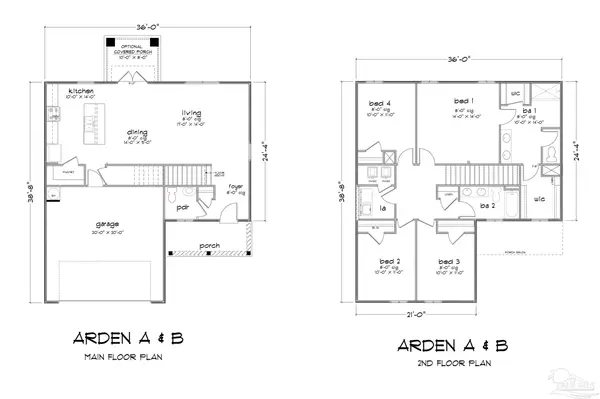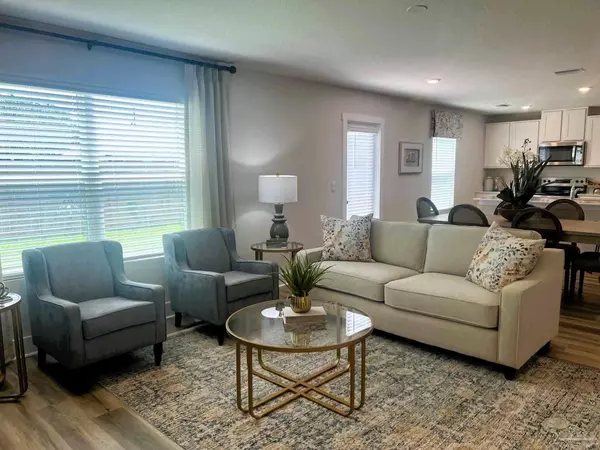
4931 Valor Ct Pace, FL 32571
4 Beds
2.5 Baths
1,957 SqFt
UPDATED:
08/01/2024 03:25 PM
Key Details
Property Type Single Family Home
Sub Type Single Family Residence
Listing Status Pending
Purchase Type For Sale
Square Footage 1,957 sqft
Price per Sqft $153
Subdivision Pandion Place
MLS Listing ID 644737
Style Craftsman
Bedrooms 4
Full Baths 2
Half Baths 1
HOA Fees $230/ann
HOA Y/N Yes
Originating Board Pensacola MLS
Year Built 2024
Lot Size 4,791 Sqft
Acres 0.11
Property Description
Location
State FL
County Santa Rosa
Zoning Res Single
Rooms
Dining Room Breakfast Bar, Kitchen/Dining Combo
Kitchen Not Updated, Kitchen Island, Pantry
Interior
Interior Features Baseboards, High Ceilings, Recessed Lighting
Heating Central
Cooling Central Air
Flooring Vinyl, Carpet
Appliance Electric Water Heater, Built In Microwave, Dishwasher
Exterior
Parking Features 2 Car Garage, Front Entrance, Garage Door Opener
Garage Spaces 2.0
Pool None
Utilities Available Cable Available
View Y/N No
Roof Type Composition
Total Parking Spaces 2
Garage Yes
Building
Lot Description Central Access
Faces Traveling on HWY 90 take E Spencer Field Road. Turn onto S Spencer Field Rd and the community will be ahead.
Story 1
Water Public
Structure Type Frame
New Construction Yes
Others
Tax ID New Phase
Security Features Smoke Detector(s)
GET MORE INFORMATION






