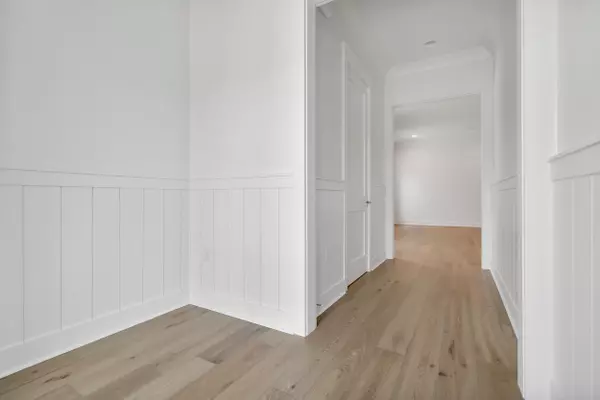
204 E Firethorn Circle #Lot 51 Watersound, FL 32461
4 Beds
4 Baths
2,300 SqFt
UPDATED:
10/30/2024 02:45 AM
Key Details
Property Type Single Family Home
Sub Type Florida Cottage
Listing Status Active
Purchase Type For Sale
Square Footage 2,300 sqft
Price per Sqft $482
Subdivision Watersound Origins
MLS Listing ID 950694
Bedrooms 4
Full Baths 3
Half Baths 1
Construction Status Construction Complete
HOA Fees $585/qua
HOA Y/N Yes
Year Built 2024
Property Description
Location
State FL
County Walton
Area 18 - 30A East
Zoning Resid Single Family
Rooms
Guest Accommodations Dock,Exercise Room,Golf,Pavillion/Gazebo,Pets Allowed,Pickle Ball,Picnic Area,Playground,Pool,Short Term Rental - Not Allowed,Tennis
Interior
Interior Features Ceiling Crwn Molding, Ceiling Raised, Floor Hardwood, Kitchen Island, Lighting Recessed, Pantry, Shelving, Washer/Dryer Hookup, Woodwork Painted
Appliance Auto Garage Door Opn, Dishwasher, Microwave, Range Hood, Refrigerator W/IceMk, Smoke Detector, Stove/Oven Gas
Exterior
Exterior Feature Porch Screened, Sprinkler System
Parking Features Garage Attached
Garage Spaces 2.0
Pool Community
Community Features Dock, Exercise Room, Golf, Pavillion/Gazebo, Pets Allowed, Pickle Ball, Picnic Area, Playground, Pool, Short Term Rental - Not Allowed, Tennis
Utilities Available Electric, Gas - Natural, Public Sewer, Public Water, Tap Fee Paid, TV Cable, Underground
Private Pool Yes
Building
Lot Description See Remarks, Sidewalk
Story 1.0
Structure Type Concrete,Roof Pitched,Roof Shingle/Shake,Siding CmntFbrHrdBrd,Slab
Construction Status Construction Complete
Schools
Elementary Schools Dune Lakes
Others
HOA Fee Include Management
Assessment Amount $585
Energy Description AC - Central Elect,Ceiling Fans,Heat Cntrl Electric,Water Heater - Tnkls
Financing Conventional,FHA,None,VA
GET MORE INFORMATION






