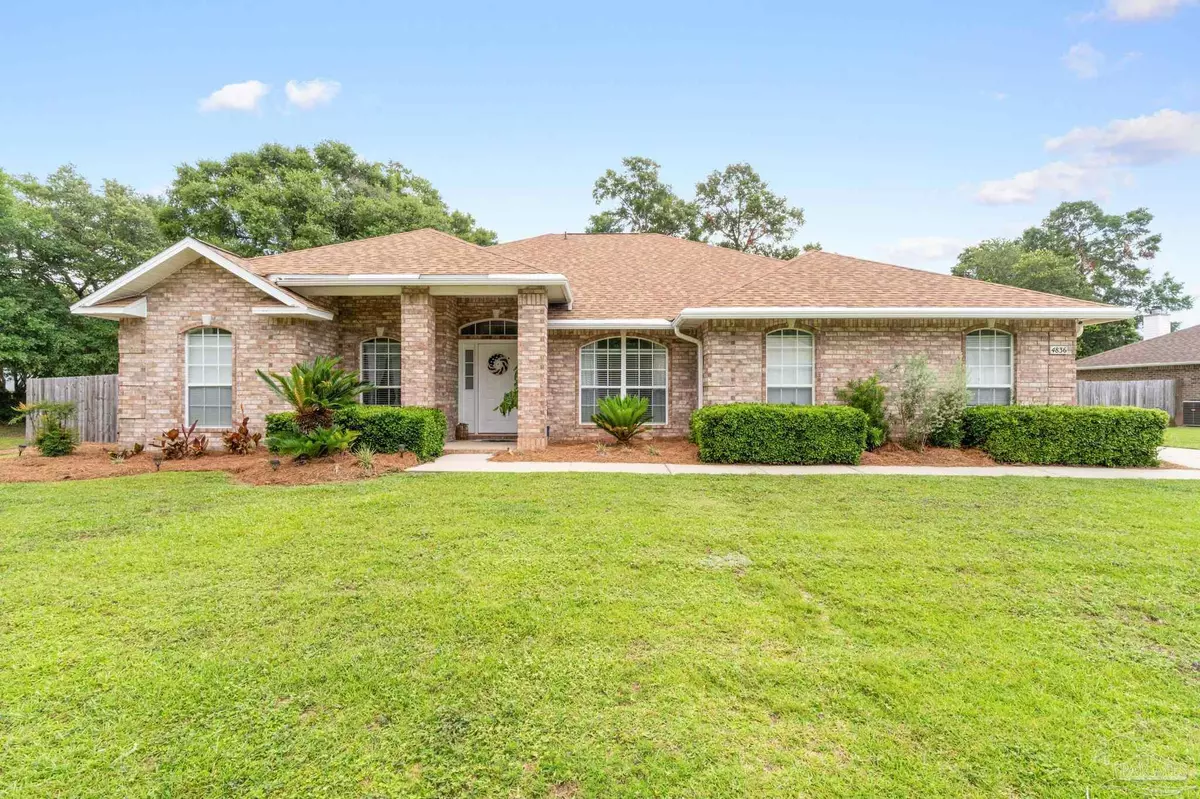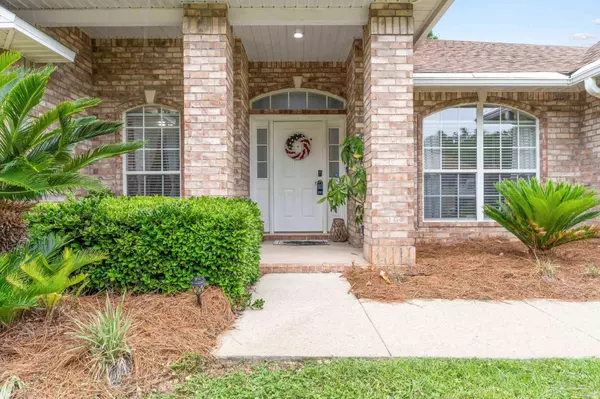
4836 Timber Ridge Dr Milton, FL 32571
4 Beds
2.5 Baths
2,582 SqFt
UPDATED:
10/19/2024 09:31 PM
Key Details
Property Type Single Family Home
Sub Type Single Family Residence
Listing Status Active
Purchase Type For Sale
Square Footage 2,582 sqft
Price per Sqft $160
Subdivision Brentwood
MLS Listing ID 646468
Style Ranch
Bedrooms 4
Full Baths 2
Half Baths 1
HOA Fees $150/ann
HOA Y/N Yes
Originating Board Pensacola MLS
Year Built 2006
Lot Size 0.350 Acres
Acres 0.35
Property Description
Location
State FL
County Santa Rosa
Zoning Res Single
Rooms
Dining Room Breakfast Bar, Kitchen/Dining Combo, Living/Dining Combo
Kitchen Updated
Interior
Interior Features Bonus Room, Office/Study
Heating Natural Gas
Cooling Central Air, Ceiling Fan(s)
Flooring Carpet
Appliance Tankless Water Heater/Gas
Exterior
Parking Features 2 Car Garage
Garage Spaces 2.0
Pool None
View Y/N No
Roof Type Shingle
Total Parking Spaces 2
Garage Yes
Building
Lot Description Corner Lot
Faces From Pace, Fl go East on Hwy 90 turn left on West Spencer Field road. Once on West Spencer Field road head north approximately 1.5 miles then turn right on Carlyn drive. Head East on Carlyn Drive approximately .5 miles and turn right on Woodrun Drive. Once on Woodrun Continue East approximately .2 miles then turn right on Timber Ridge Drive. 4836 Timber Ridge the first house on the left on the corner of Timber Ridge and Woodrun.
Story 1
Water Public
Structure Type Frame
New Construction No
Others
HOA Fee Include None
Tax ID 021N29041100E000010
GET MORE INFORMATION






