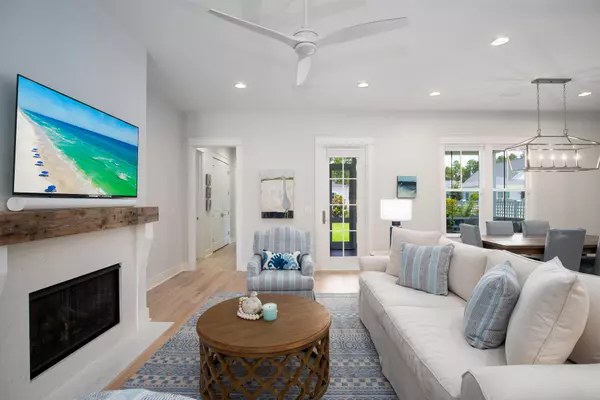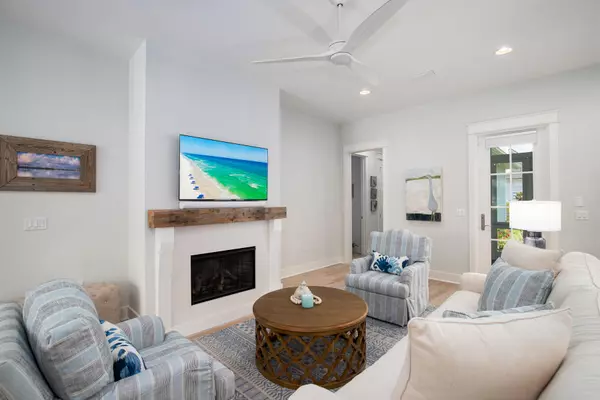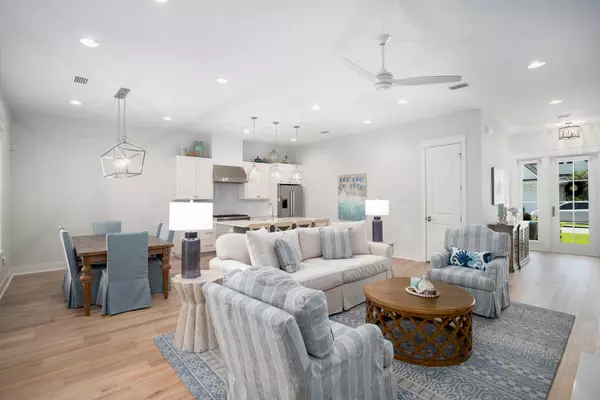
91 Catface Drive Watersound, FL 32461
3 Beds
3 Baths
1,984 SqFt
OPEN HOUSE
Sat Nov 30, 10:00am - 12:00pm
UPDATED:
11/21/2024 01:14 PM
Key Details
Property Type Single Family Home
Sub Type Florida Cottage
Listing Status Active
Purchase Type For Sale
Square Footage 1,984 sqft
Price per Sqft $473
Subdivision Watersound Origins
MLS Listing ID 953332
Bedrooms 3
Full Baths 3
Construction Status Construction Complete
HOA Fees $585/qua
HOA Y/N Yes
Year Built 2021
Annual Tax Amount $3,882
Tax Year 2023
Property Description
Location
State FL
County Walton
Area 18 - 30A East
Zoning Resid Single Family
Rooms
Guest Accommodations Dock,Exercise Room,Fishing,Golf,Minimum Rental Prd,Pets Allowed,Pickle Ball,Picnic Area,Playground,Pool,Tennis,TV Cable
Kitchen First
Interior
Interior Features Breakfast Bar, Fireplace, Fireplace Gas, Floor Hardwood, Floor Tile, Furnished - None, Kitchen Island, Lighting Recessed, Pantry, Washer/Dryer Hookup, Window Treatment All
Appliance Auto Garage Door Opn, Dishwasher, Disposal, Dryer, Microwave, Range Hood, Refrigerator W/IceMk, Security System, Smoke Detector, Stove/Oven Gas, Washer
Exterior
Exterior Feature Fenced Back Yard, Porch Open, Porch Screened, Rain Gutter, Sprinkler System
Parking Features Garage Attached
Garage Spaces 2.0
Pool Community
Community Features Dock, Exercise Room, Fishing, Golf, Minimum Rental Prd, Pets Allowed, Pickle Ball, Picnic Area, Playground, Pool, Tennis, TV Cable
Utilities Available Electric, Gas - Natural, Public Sewer, Public Water, TV Cable, Underground
Private Pool Yes
Building
Lot Description Corner, Covenants, Sidewalk
Story 1.0
Structure Type Frame,Roof Shingle/Shake,Siding CmntFbrHrdBrd,Slab
Construction Status Construction Complete
Schools
Elementary Schools Dune Lakes
Others
HOA Fee Include Accounting,Ground Keeping,Management,Recreational Faclty
Assessment Amount $585
Energy Description AC - Central Elect,AC - High Efficiency,Ceiling Fans,Heat Cntrl Electric,Water Heater - Gas,Water Heater - Tnkls
Financing Conventional,None,Other,VA
GET MORE INFORMATION






