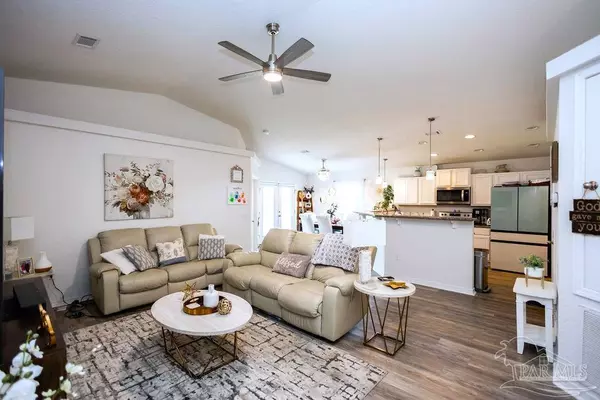
5707 Peach Dr Pace, FL 32571
3 Beds
2 Baths
1,475 SqFt
UPDATED:
11/18/2024 10:18 PM
Key Details
Property Type Single Family Home
Sub Type Single Family Residence
Listing Status Active
Purchase Type For Sale
Square Footage 1,475 sqft
Price per Sqft $213
Subdivision Woodlands
MLS Listing ID 649069
Style Contemporary
Bedrooms 3
Full Baths 2
HOA Fees $250/ann
HOA Y/N Yes
Originating Board Pensacola MLS
Year Built 2020
Lot Size 8,712 Sqft
Acres 0.2
Property Description
Location
State FL
County Santa Rosa
Zoning Res Single
Rooms
Dining Room Kitchen/Dining Combo
Kitchen Not Updated, Granite Counters, Pantry
Interior
Interior Features Baseboards, Ceiling Fan(s), High Ceilings
Heating Central
Cooling Central Air, Ceiling Fan(s)
Flooring Tile, Carpet
Appliance Electric Water Heater, Built In Microwave, Dishwasher, Disposal
Exterior
Exterior Feature Rain Gutters
Parking Features 2 Car Garage
Garage Spaces 2.0
Fence Back Yard, Privacy
Pool None
View Y/N No
Roof Type Shingle
Total Parking Spaces 2
Garage Yes
Building
Lot Description Corner Lot
Faces Exit 22, Left on Avalon Blvd, turn left on Sterling way, turn right onto Bell Lane, left on Red Cedar Road, .3 miles house on the corner. From Hwy 90 East towards Milton to Right on Bell Lane, go 1.7 miles and turn right on Red Cedar Lane.
Story 1
Water Public
Structure Type Brick
New Construction No
Others
HOA Fee Include Association
Tax ID 261N29587800I000520
GET MORE INFORMATION






