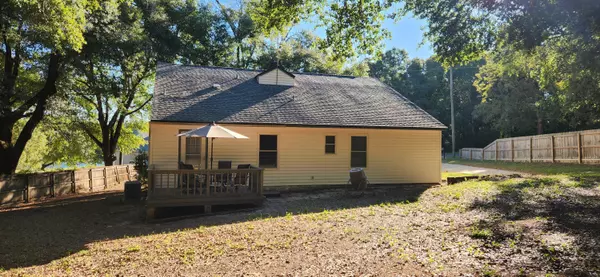
5536 Aurora Drive Crestview, FL 32539
4 Beds
3 Baths
1,868 SqFt
UPDATED:
11/06/2024 07:20 PM
Key Details
Property Type Single Family Home
Sub Type Southern
Listing Status Active
Purchase Type For Sale
Square Footage 1,868 sqft
Price per Sqft $147
Subdivision Metes & Bounds
MLS Listing ID 955362
Bedrooms 4
Full Baths 2
Half Baths 1
Construction Status Construction Complete
HOA Y/N No
Year Built 1991
Annual Tax Amount $788
Tax Year 2023
Lot Size 0.490 Acres
Acres 0.49
Property Description
Location
State FL
County Okaloosa
Area 25 - Crestview Area
Zoning County,Resid Single Family
Rooms
Kitchen First
Interior
Interior Features Floor Laminate, Floor Tile, Pantry, Washer/Dryer Hookup
Appliance Auto Garage Door Opn, Dishwasher, Dryer, Microwave, Refrigerator W/IceMk, Smooth Stovetop Rnge, Stove/Oven Electric, Warranty Provided, Washer
Exterior
Exterior Feature Deck Open, Workshop, Yard Building
Garage Garage Attached
Garage Spaces 2.0
Pool None
Utilities Available Electric, Phone, Public Water, Septic Tank, TV Cable
View Lake
Private Pool No
Building
Lot Description Interior
Story 2.0
Structure Type Roof Composite Shngl,Siding Vinyl,Trim Vinyl
Construction Status Construction Complete
Schools
Elementary Schools Walker
Others
Energy Description AC - Central Elect,Heat Cntrl Electric
Financing FHA,RHS,VA
GET MORE INFORMATION






