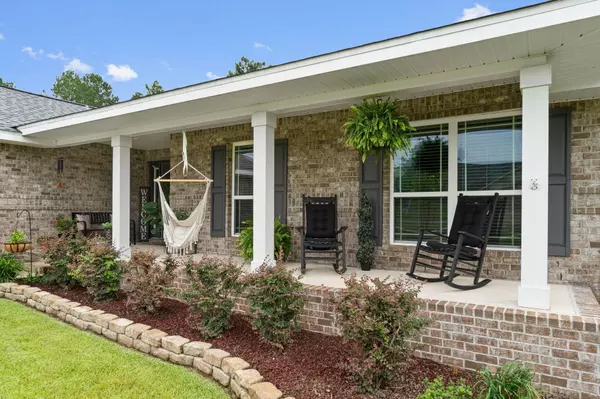
2364 Genevieve Way Crestview, FL 32536
4 Beds
2 Baths
1,920 SqFt
UPDATED:
10/14/2024 09:17 PM
Key Details
Property Type Single Family Home
Sub Type Traditional
Listing Status Active
Purchase Type For Sale
Square Footage 1,920 sqft
Price per Sqft $179
Subdivision Nanterre
MLS Listing ID 956923
Bedrooms 4
Full Baths 2
Construction Status Under Construction
HOA Fees $100/qua
HOA Y/N Yes
Year Built 2019
Lot Size 0.330 Acres
Acres 0.33
Property Description
Location
State FL
County Okaloosa
Area 25 - Crestview Area
Zoning Resid Single Family
Rooms
Kitchen First
Interior
Interior Features Breakfast Bar, Ceiling Cathedral, Ceiling Tray/Cofferd, Ceiling Vaulted, Floor Laminate, Floor Tile, Floor WW Carpet, Lighting Recessed, Pantry, Pull Down Stairs, Washer/Dryer Hookup
Appliance Auto Garage Door Opn, Dishwasher, Microwave, Refrigerator, Stove/Oven Electric
Exterior
Exterior Feature Columns, Deck Open, Fenced Privacy, Hurricane Shutters, Patio Covered, Porch Open, Sprinkler System
Garage Garage, Garage Attached
Garage Spaces 2.0
Pool None
Utilities Available Public Water, Septic Tank
Private Pool No
Building
Story 1.0
Structure Type Brick,Roof Dimensional Shg,Slab
Construction Status Under Construction
Schools
Elementary Schools Bob Sikes
Others
Assessment Amount $100
Energy Description AC - Central Elect,Ceiling Fans,Double Pane Windows,Heat Cntrl Electric,Insulated Doors,Ridge Vent,Water Heater - Elect
Financing Conventional,FHA,VA
GET MORE INFORMATION






