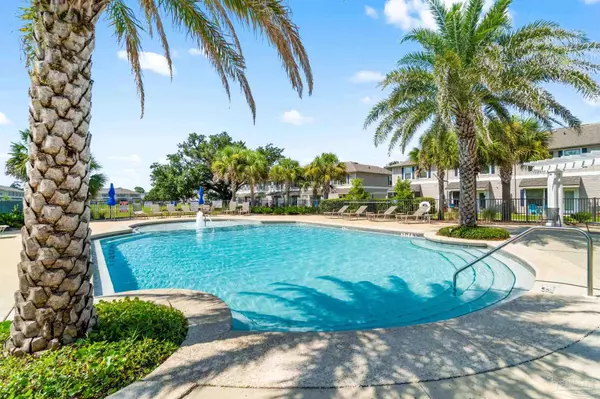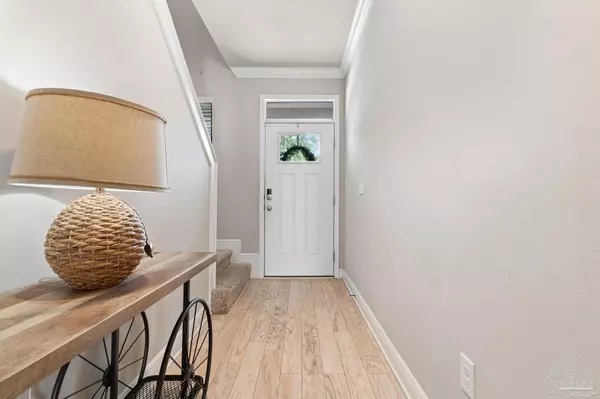
365 S E St Pensacola, FL 32502
3 Beds
2.5 Baths
1,553 SqFt
UPDATED:
11/15/2024 06:02 PM
Key Details
Property Type Single Family Home
Sub Type Res Attached
Listing Status Active
Purchase Type For Sale
Square Footage 1,553 sqft
Price per Sqft $228
Subdivision Hallmark
MLS Listing ID 651204
Style Craftsman
Bedrooms 3
Full Baths 2
Half Baths 1
HOA Fees $3,000/ann
HOA Y/N Yes
Originating Board Pensacola MLS
Year Built 2020
Lot Size 1,306 Sqft
Acres 0.03
Lot Dimensions 20x70
Property Description
Location
State FL
County Escambia
Zoning Deed Restrictions
Rooms
Dining Room Breakfast Room/Nook
Kitchen Updated, Granite Counters
Interior
Heating Heat Pump
Cooling Multi Units
Flooring Hardwood
Appliance Electric Water Heater, Dryer, Washer, Built In Microwave, Dishwasher
Exterior
Garage Garage, Garage Door Opener
Garage Spaces 1.0
Pool None
Community Features Pool, Gated
Utilities Available Underground Utilities
Waterfront No
View Y/N No
Roof Type Shingle,Gable
Total Parking Spaces 1
Garage Yes
Building
Lot Description Corner Lot
Faces Head West on Garden street and take a left down south E street and a right on West Government street and Hallmark will be on your right.
Story 2
Water Public
Structure Type Frame
New Construction No
Others
HOA Fee Include Association,Maintenance Grounds
Tax ID 000S009078000039
Security Features Smoke Detector(s)
GET MORE INFORMATION






