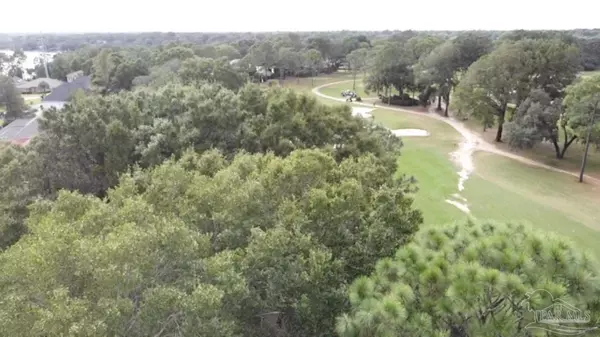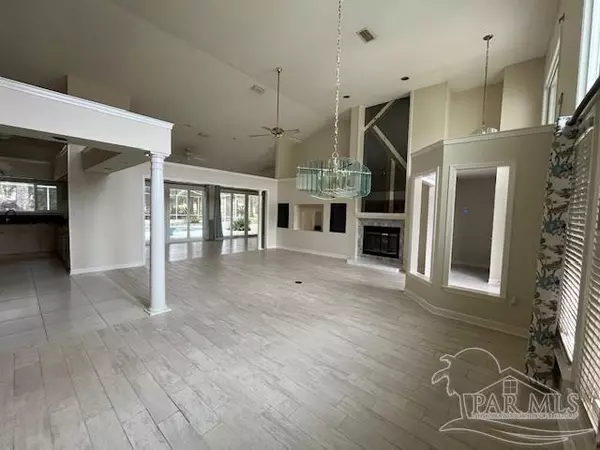
5077 High Pointe Dr Pensacola, FL 32505
4 Beds
4 Baths
3,012 SqFt
UPDATED:
11/20/2024 04:37 PM
Key Details
Property Type Single Family Home
Sub Type Single Family Residence
Listing Status Active
Purchase Type For Sale
Square Footage 3,012 sqft
Price per Sqft $180
Subdivision Marcus Pointe
MLS Listing ID 652494
Style Spanish
Bedrooms 4
Full Baths 4
HOA Fees $425/ann
HOA Y/N Yes
Originating Board Pensacola MLS
Year Built 1991
Lot Size 0.334 Acres
Acres 0.334
Lot Dimensions 100 x 142 x 56 x 103
Property Description
Location
State FL
County Escambia
Zoning Deed Restrictions,Res Single
Rooms
Dining Room Breakfast Bar, Breakfast Room/Nook, Formal Dining Room
Kitchen Not Updated, Granite Counters, Laminate Counters, Pantry
Interior
Interior Features Ceiling Fan(s), In-Law Floorplan, Vaulted Ceiling(s), Central Vacuum, Guest Room/In Law Suite, Sun Room
Heating Heat Pump, Fireplace(s)
Cooling Central Air, Ceiling Fan(s)
Flooring Tile, Vinyl, Carpet
Fireplace true
Appliance Electric Water Heater, Built In Microwave, Dishwasher, Disposal, Microwave, Refrigerator
Exterior
Exterior Feature Sprinkler
Parking Features 2 Car Garage, Detached, Oversized, Garage Door Opener
Garage Spaces 2.0
Pool In Ground, Screen Enclosure, Vinyl
Utilities Available Cable Available
View Y/N No
Roof Type Shingle
Total Parking Spaces 2
Garage Yes
Building
Lot Description Interior Lot
Faces Marcus Pointe Blvd to left on High Pointe, home will be on the right.
Story 1
Water Public
Structure Type Frame
New Construction No
Others
HOA Fee Include Association
Tax ID 391S300100013001
Security Features Smoke Detector(s)
GET MORE INFORMATION






