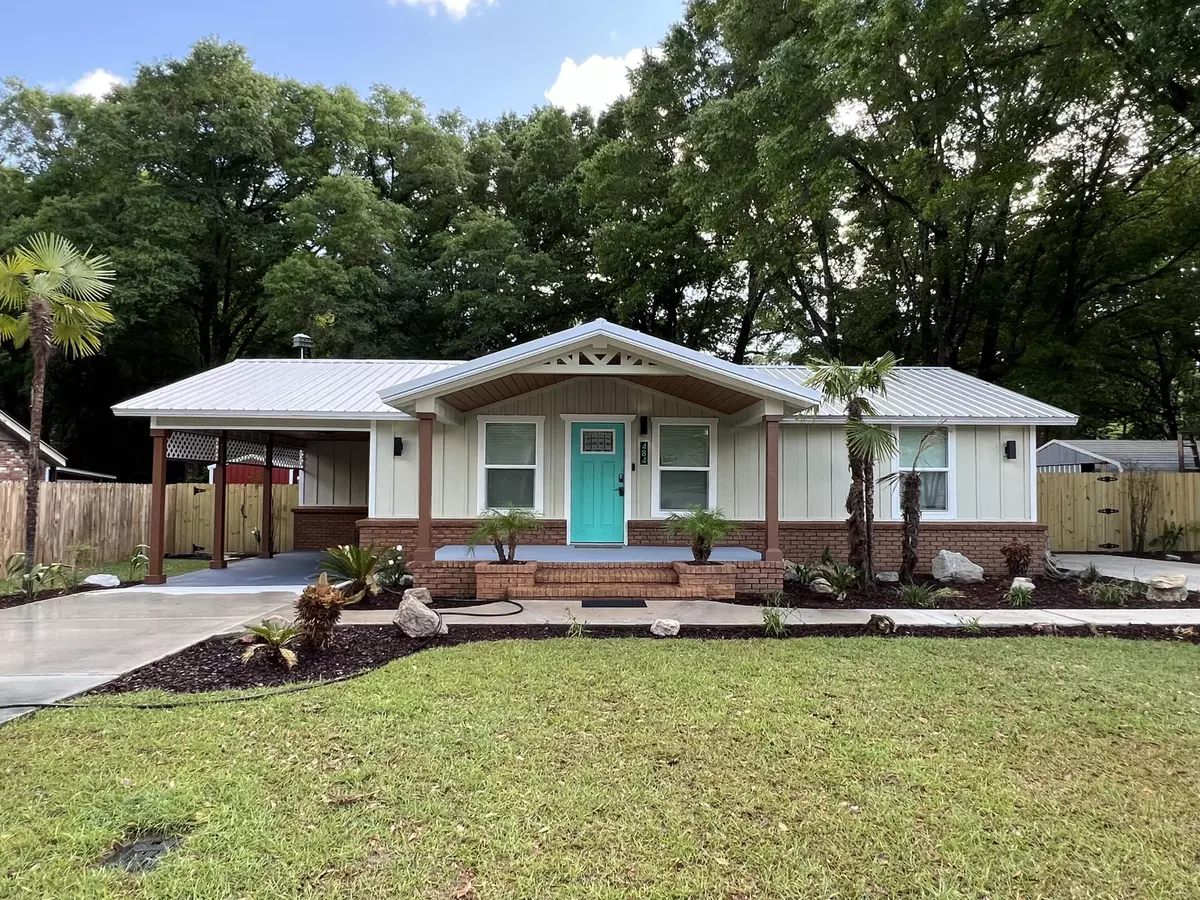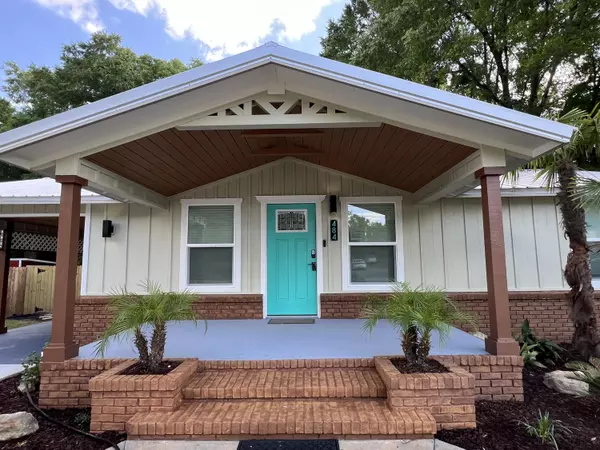
484 Long Drive Crestview, FL 32539
3 Beds
2 Baths
1,390 SqFt
UPDATED:
11/27/2024 01:40 PM
Key Details
Property Type Single Family Home
Sub Type Ranch
Listing Status Pending
Purchase Type For Sale
Square Footage 1,390 sqft
Price per Sqft $197
Subdivision Metes & Bounds
MLS Listing ID 948321
Bedrooms 3
Full Baths 2
Construction Status Construction Complete
HOA Y/N No
Year Built 1942
Lot Size 0.270 Acres
Acres 0.27
Property Description
Location
State FL
County Okaloosa
Area 25 - Crestview Area
Zoning City,Resid Single Family
Rooms
Kitchen First
Interior
Interior Features Breakfast Bar, Ceiling Tray/Cofferd, Ceiling Vaulted, Fireplace, Floor Laminate, Lighting Recessed, Newly Painted, Pantry, Renovated, Shelving, Split Bedroom, Washer/Dryer Hookup, Window Treatment All, Woodwork Painted
Appliance Dishwasher, Microwave, Refrigerator W/IceMk, Smoke Detector, Smooth Stovetop Rnge
Exterior
Exterior Feature Fenced Back Yard, Fenced Privacy, Patio Covered, Porch, Renovated
Parking Features Carport Attached
Pool None
Utilities Available Electric, Gas - Natural, Phone, Public Sewer, Public Water, TV Cable
Private Pool No
Building
Lot Description Level, Survey Available
Story 1.0
Structure Type Foundation Off Grade,Frame,Roof Metal,Siding Brick Some,Siding CmntFbrHrdBrd,Trim Wood
Construction Status Construction Complete
Schools
Elementary Schools Northwood
Others
Energy Description AC - Central Elect,Ceiling Fans,Double Pane Windows,Heat Cntrl Electric,Insulated Floors,Water Heater - Tnkls
Financing Conventional,FHA,VA
GET MORE INFORMATION






