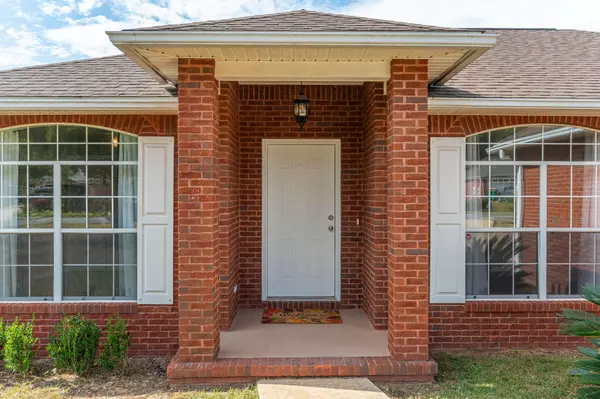
5834 Antler Way Crestview, FL 32536
3 Beds
2 Baths
2,002 SqFt
UPDATED:
11/13/2024 03:51 PM
Key Details
Property Type Single Family Home
Sub Type Ranch
Listing Status Active
Purchase Type For Sale
Square Footage 2,002 sqft
Price per Sqft $159
Subdivision Deer Valley Estates Lot 7
MLS Listing ID 962748
Bedrooms 3
Full Baths 2
Construction Status Construction Complete
HOA Y/N No
Year Built 1997
Annual Tax Amount $2,709
Tax Year 2023
Lot Size 0.390 Acres
Acres 0.39
Property Description
Location
State FL
County Okaloosa
Area 25 - Crestview Area
Zoning City
Rooms
Kitchen First
Interior
Interior Features Ceiling Vaulted, Converted Garage, Floor Laminate, Floor Tile, Lighting Recessed, Newly Painted, Pantry, Pull Down Stairs, Split Bedroom, Washer/Dryer Hookup, Window Treatmnt Some
Appliance Auto Garage Door Opn, Dishwasher, Range Hood, Refrigerator, Smoke Detector, Stove/Oven Electric
Exterior
Exterior Feature Fenced Back Yard, Fenced Chain Link, Fenced Privacy, Porch Screened, Workshop
Garage Garage Detached, Oversized
Garage Spaces 2.0
Pool None
Utilities Available Electric, Phone, Public Water, Septic Tank, TV Cable
Private Pool No
Building
Lot Description Cul-De-Sac, Survey Available
Story 1.0
Structure Type Brick,Roof Dimensional Shg
Construction Status Construction Complete
Schools
Elementary Schools Bob Sikes
Others
Energy Description AC - Central Elect,Ceiling Fans,Heat Cntrl Electric,Ridge Vent,Water Heater - Elect
Financing Conventional,FHA,VA
GET MORE INFORMATION






