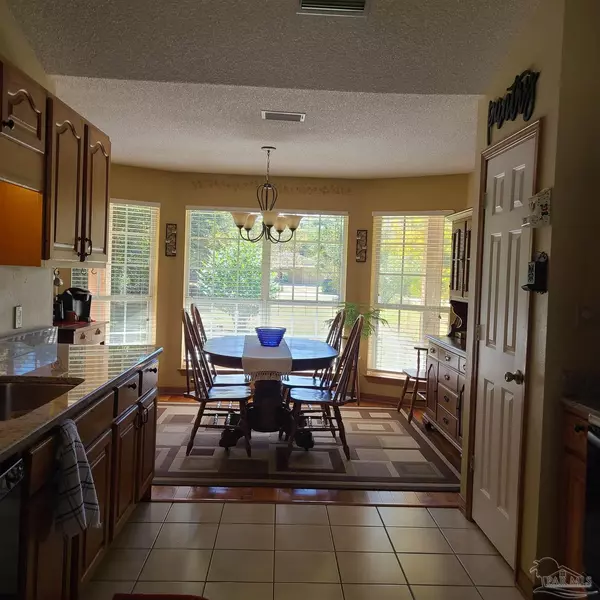
3470 Barley Rd Pace, FL 32571
3 Beds
2.5 Baths
1,778 SqFt
UPDATED:
11/23/2024 05:21 PM
Key Details
Property Type Single Family Home
Sub Type Single Family Residence
Listing Status Active
Purchase Type For Sale
Square Footage 1,778 sqft
Price per Sqft $275
MLS Listing ID 655594
Style Ranch
Bedrooms 3
Full Baths 2
Half Baths 1
HOA Y/N No
Originating Board Pensacola MLS
Year Built 1995
Lot Size 1.500 Acres
Acres 1.5
Lot Dimensions 198 x 333
Property Description
Location
State FL
County Santa Rosa
Zoning Agricultural,County,Deed Restrictions,Res Single
Rooms
Dining Room Kitchen/Dining Combo
Kitchen Updated, Granite Counters, Pantry
Interior
Interior Features Baseboards, Cathedral Ceiling(s), Ceiling Fan(s), Crown Molding, High Ceilings, High Speed Internet, Vaulted Ceiling(s), Walk-In Closet(s)
Heating Heat Pump, Fireplace(s), ENERGY STAR Qualified Heat Pump
Cooling Heat Pump, Ceiling Fan(s), ENERGY STAR Qualified Equipment
Flooring Hardwood, Tile, Vinyl, Carpet
Fireplace true
Appliance Electric Water Heater, Dryer, Washer, Dishwasher, Refrigerator, ENERGY STAR Qualified Dishwasher, ENERGY STAR Qualified Dryer, ENERGY STAR Qualified Refrigerator, ENERGY STAR Qualified Washer, ENERGY STAR Qualified Water Heater
Exterior
Exterior Feature Rain Gutters
Parking Features 2 Car Garage
Garage Spaces 2.0
Fence Other, Partial
Pool Fenced, In Ground
Utilities Available Cable Available
View Y/N No
Roof Type Shingle
Total Parking Spaces 2
Garage Yes
Building
Lot Description Interior Lot
Faces From Five Points intersection, north on Chumuckla Highway to Barley Road on the right. 3470 is on the left.
Story 1
Water Public
Structure Type Brick
New Construction No
Others
Tax ID 292N290000028010000
Security Features Smoke Detector(s)
GET MORE INFORMATION






