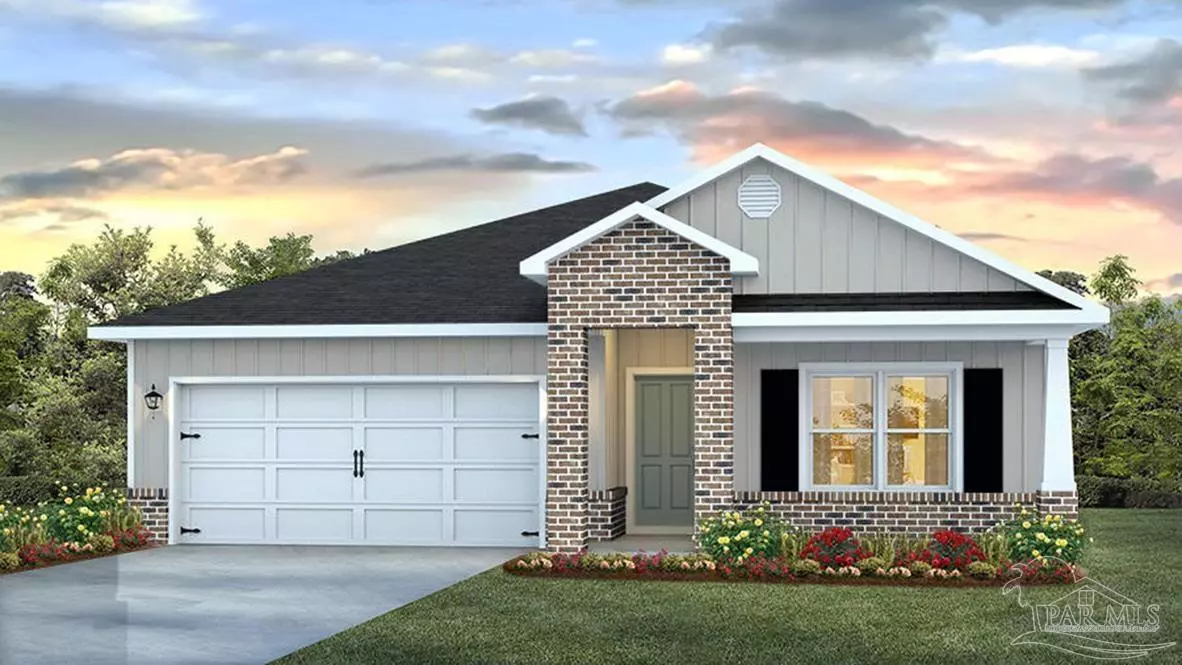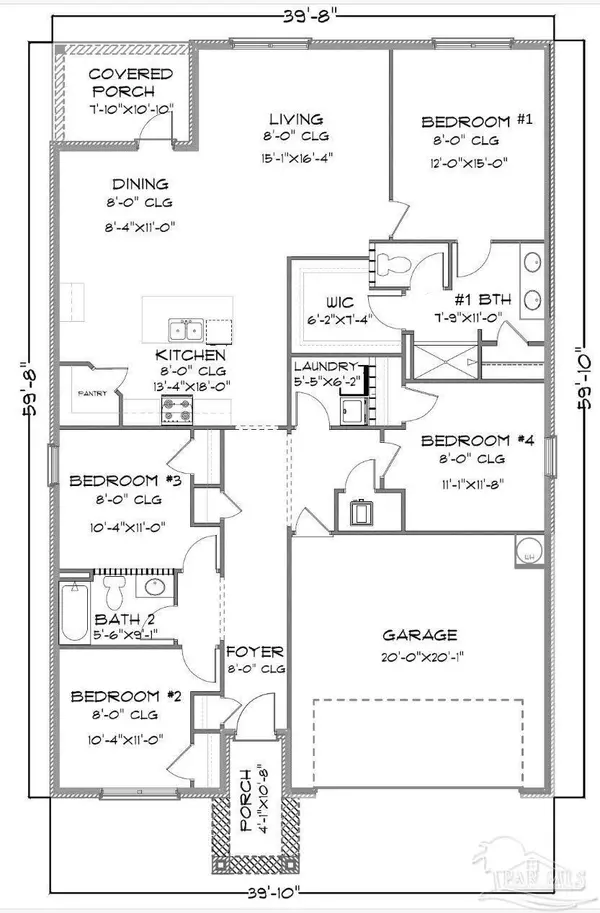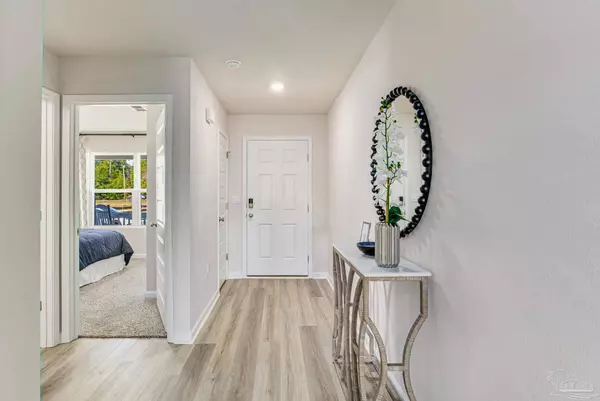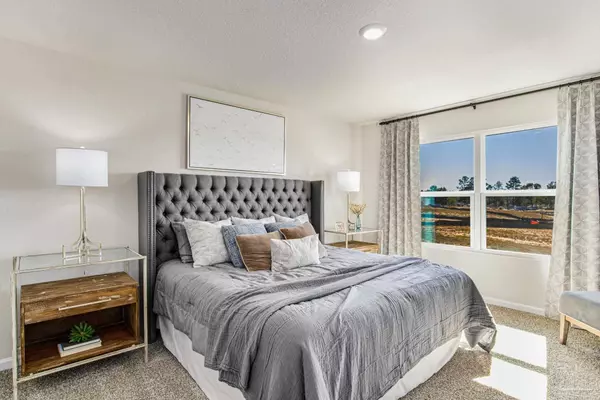2825 Chevy Cir Pace, FL 32571
4 Beds
2 Baths
1,830 SqFt
UPDATED:
01/17/2025 03:55 PM
Key Details
Property Type Single Family Home
Sub Type Single Family Residence
Listing Status Active
Purchase Type For Sale
Square Footage 1,830 sqft
Price per Sqft $197
Subdivision Chase Farms
MLS Listing ID 655674
Style Craftsman
Bedrooms 4
Full Baths 2
HOA Fees $250/ann
HOA Y/N Yes
Originating Board Pensacola MLS
Year Built 2025
Lot Size 0.395 Acres
Acres 0.395
Property Description
Location
State FL
County Santa Rosa
Zoning Res Single
Rooms
Dining Room Breakfast Bar, Breakfast Room/Nook
Kitchen Not Updated, Kitchen Island, Pantry
Interior
Interior Features Baseboards, Recessed Lighting, Walk-In Closet(s)
Heating Central
Cooling Central Air
Flooring Vinyl, Carpet
Appliance Electric Water Heater, Built In Microwave, Dishwasher
Exterior
Parking Features 2 Car Garage, Front Entrance, Garage Door Opener
Garage Spaces 2.0
Pool None
Utilities Available Cable Available
View Y/N No
Roof Type Shingle
Total Parking Spaces 2
Garage Yes
Building
Lot Description Central Access
Faces From Pensacola, head east on Hwy 90 and turn left onto Woodbine Road. Continue on Chumuckla Hwy approximately 5.8 miles and turn left onto Ten Mile Road. In about 1 mile, Chase Farms will be on the left.
Story 1
Structure Type Frame
New Construction Yes
Others
HOA Fee Include Association
Tax ID 012N30059400A000020
Security Features Smoke Detector(s)
GET MORE INFORMATION






