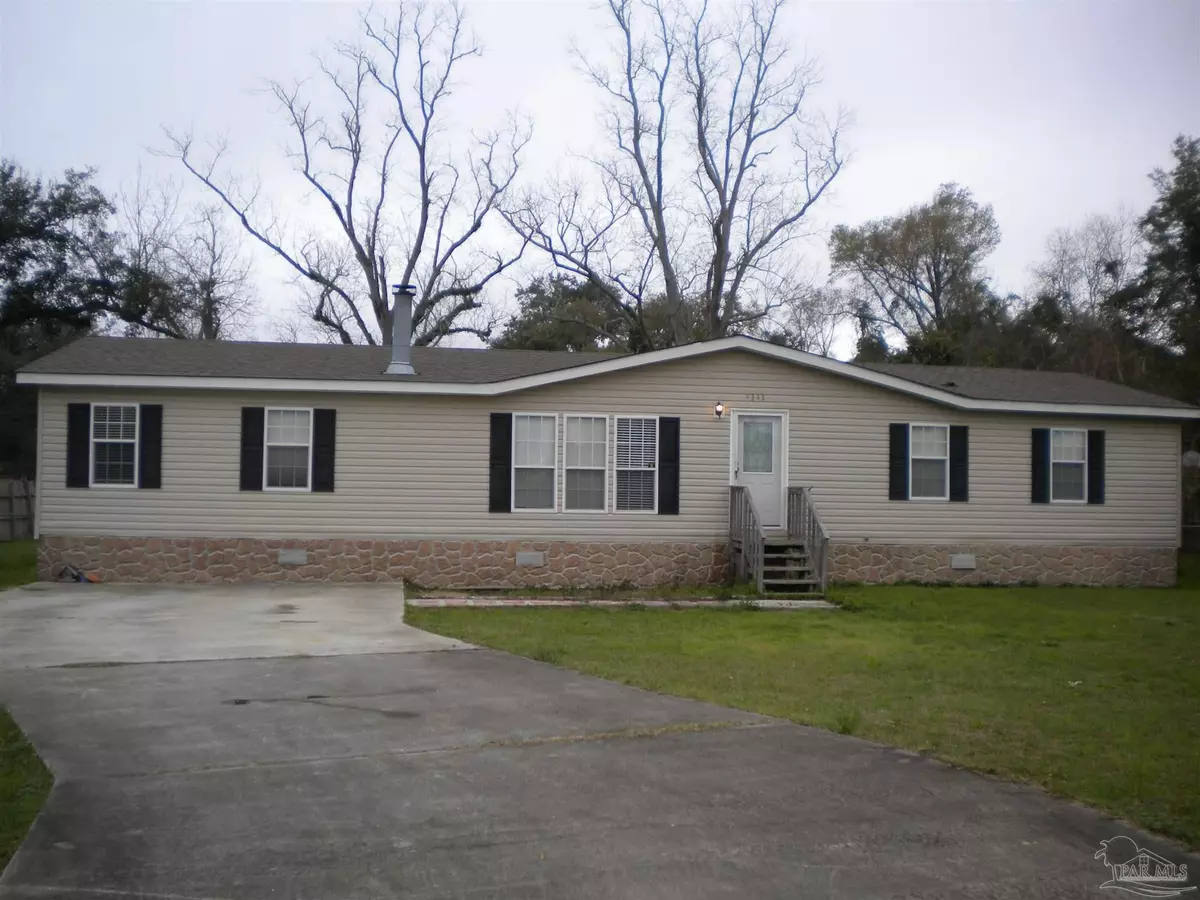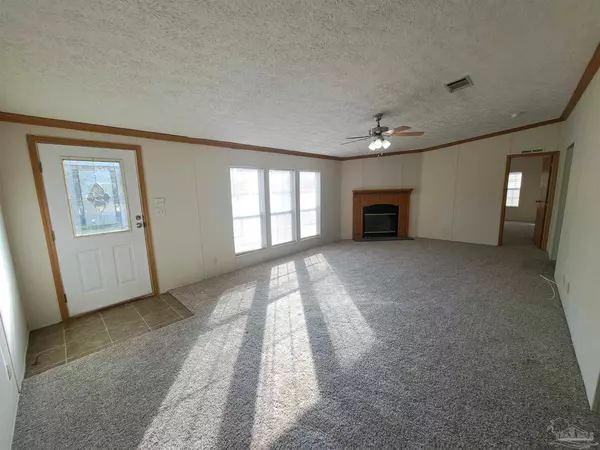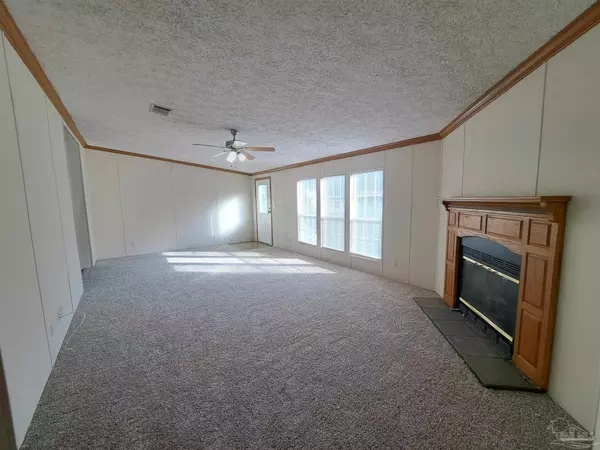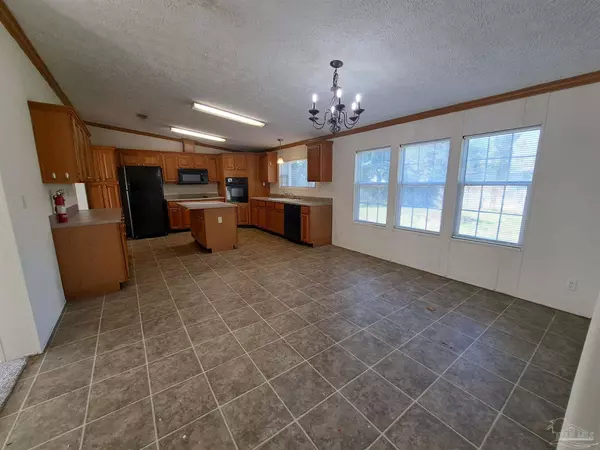4343 Stephens Rd Pace, FL 32571
3 Beds
2 Baths
2,040 SqFt
UPDATED:
01/08/2025 08:07 PM
Key Details
Property Type Manufactured Home
Sub Type Manufactured/Mobile
Listing Status Active
Purchase Type For Rent
Square Footage 2,040 sqft
Subdivision Floridatown
MLS Listing ID 655754
Bedrooms 3
Full Baths 2
HOA Y/N No
Originating Board Pensacola MLS
Year Built 2003
Lot Size 0.340 Acres
Acres 0.34
Property Description
Location
State FL
County Santa Rosa
Rooms
Dining Room Eat-in Kitchen, Kitchen/Dining Combo
Kitchen Kitchen Island, Laminate Counters, Pantry
Interior
Interior Features Baseboards, Ceiling Fan(s), Crown Molding, High Speed Internet, Vaulted Ceiling(s), Walk-In Closet(s)
Heating Central, Fireplace(s)
Cooling Ceiling Fan(s), Central Air
Flooring Vinyl, Carpet
Fireplace true
Appliance Electric Water Heater, Built In Microwave, Dishwasher, Electric Cooktop, Microwave, Oven/Cooktop, Refrigerator, Self Cleaning Oven
Exterior
Parking Features Driveway
Fence Chain Link, Full, Privacy
Pool None
Utilities Available Cable Available
Waterfront Description No Water Features
View Y/N No
Roof Type Composition
Garage No
Building
Lot Description Interior Lot
Faces Hwy 90, south on Florida town Rd., left on cotton Rd., right on Stephens Rd. Or, Hwy 90, right on Stephens Rd.
Story 1
Water Public
Structure Type Vinyl Siding
New Construction No
Others
Tax ID 231N291210057000011
Security Features Smoke Detector(s)
Pets Allowed Yes, Upon Approval
GET MORE INFORMATION






