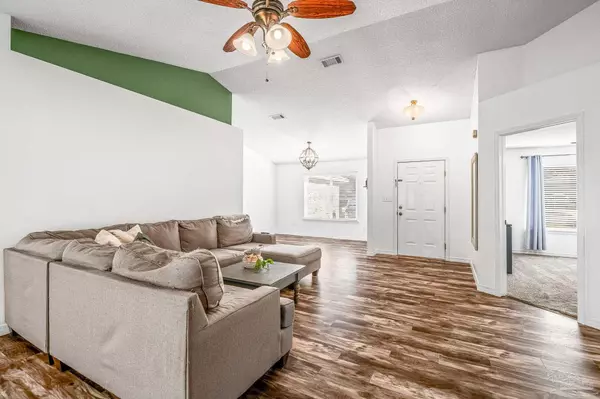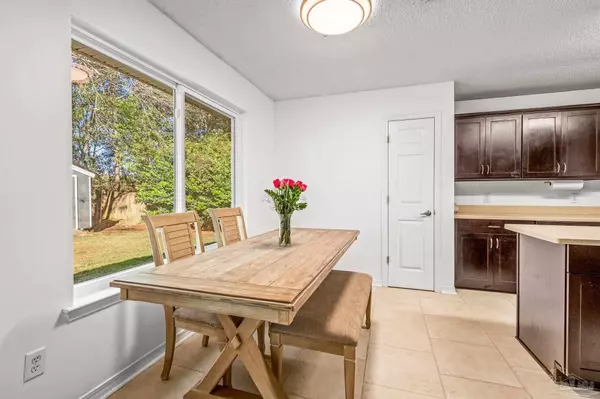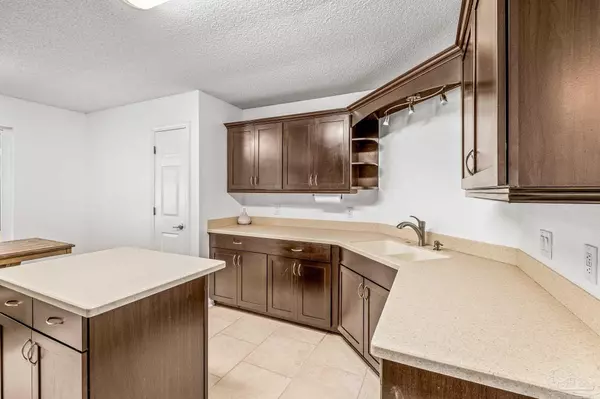5827 Wood Duck Dr Pace, FL 32571
3 Beds
2 Baths
1,650 SqFt
UPDATED:
12/17/2024 11:59 PM
Key Details
Property Type Single Family Home
Sub Type Single Family Residence
Listing Status Active
Purchase Type For Sale
Square Footage 1,650 sqft
Price per Sqft $196
Subdivision Autumn Run North
MLS Listing ID 656410
Style Ranch
Bedrooms 3
Full Baths 2
HOA Y/N No
Originating Board Pensacola MLS
Year Built 1994
Lot Size 10,890 Sqft
Acres 0.25
Lot Dimensions 86 x 127
Property Description
Location
State FL
County Santa Rosa
Zoning Res Single
Rooms
Other Rooms Yard Building
Dining Room Breakfast Room/Nook, Formal Dining Room
Kitchen Not Updated, Kitchen Island, Laminate Counters, Pantry
Interior
Interior Features Ceiling Fan(s), High Speed Internet, Plant Ledges, Walk-In Closet(s)
Heating Central, Fireplace(s)
Cooling Central Air, Ceiling Fan(s)
Flooring Tile, Carpet, Simulated Wood
Fireplace true
Appliance Electric Water Heater, Dryer, Washer, Built In Microwave, Dishwasher, Disposal, Microwave, Refrigerator
Exterior
Parking Features 2 Car Garage
Garage Spaces 2.0
Fence Back Yard, Full, Privacy
Pool None
Utilities Available Cable Available
View Y/N No
Roof Type Shingle
Total Parking Spaces 2
Garage Yes
Building
Lot Description Cul-De-Sac, Interior Lot
Faces North on Woodbine past Stonebrook just past \"5-points\" - Left at light - Left into Autumn Run - take first Right and follow to Wood Duck Dr. - Take Right and house if on the Left.
Story 1
Structure Type Brick,Frame
New Construction No
Others
Tax ID 312N29008700A000350
GET MORE INFORMATION






