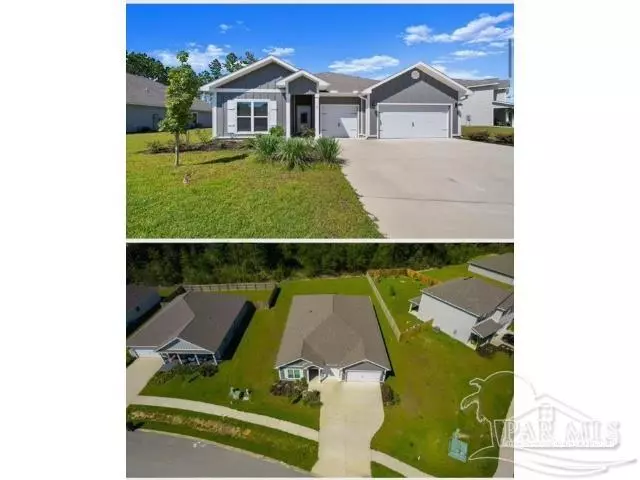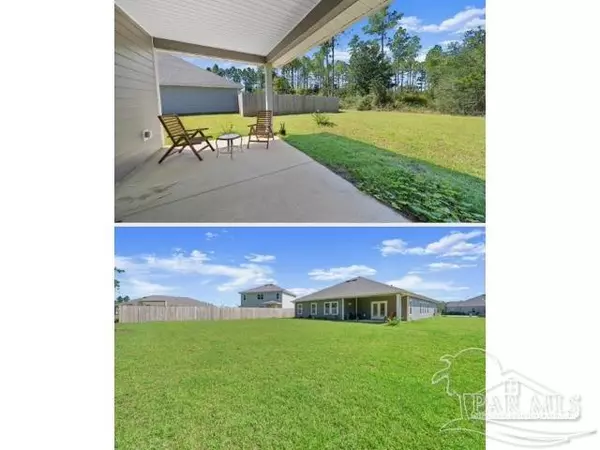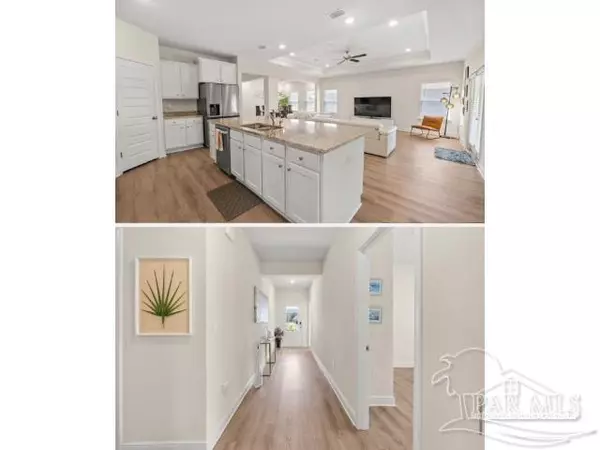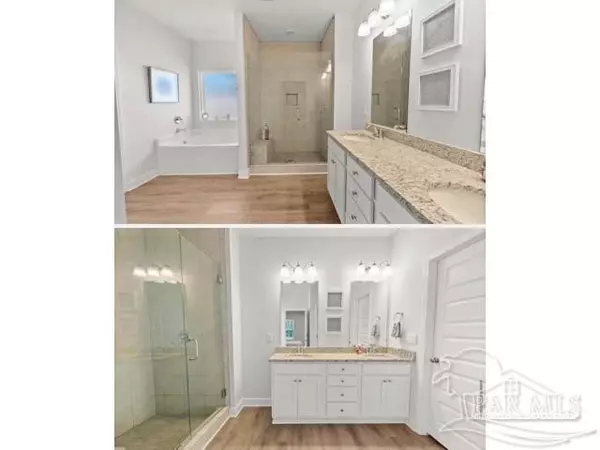47 Edenwood Dr Freeport, FL 32413
4 Beds
3.5 Baths
2,756 SqFt
UPDATED:
02/04/2025 01:31 AM
Key Details
Property Type Single Family Home
Sub Type Single Family Residence
Listing Status Active
Purchase Type For Sale
Square Footage 2,756 sqft
Price per Sqft $189
MLS Listing ID 656457
Style Ranch
Bedrooms 4
Full Baths 3
Half Baths 1
HOA Fees $756/ann
HOA Y/N Yes
Originating Board Pensacola MLS
Year Built 2022
Lot Size 0.290 Acres
Acres 0.29
Property Sub-Type Single Family Residence
Property Description
Location
State FL
County Walton
Zoning Res Single
Rooms
Dining Room Kitchen/Dining Combo
Kitchen Not Updated
Interior
Heating Central
Cooling Central Air
Flooring Vinyl, Carpet
Appliance Electric Water Heater
Exterior
Parking Features 3 Car Garage
Garage Spaces 3.0
Pool None
View Y/N No
Roof Type Gable
Total Parking Spaces 3
Garage Yes
Building
Lot Description Central Access
Faces Travel Hwy 98 to Hwy 331 North and turn left on Hwy 20. From Hwy 20, take a left onto 331 Business and follow a few miles ahead to Ashton Park on the right.
Story 1
Water Public
Structure Type Frame
New Construction No
Others
HOA Fee Include Maintenance
Tax ID 031S19232000000030
GET MORE INFORMATION






