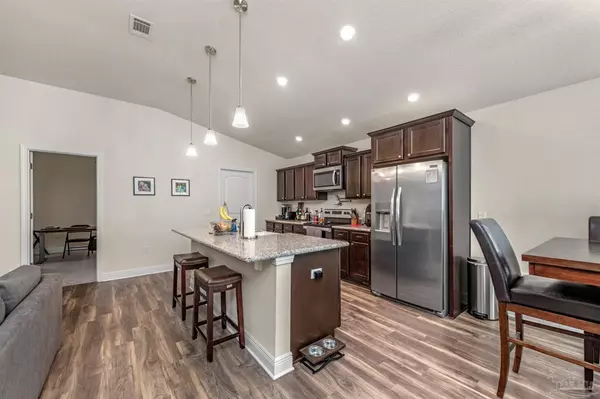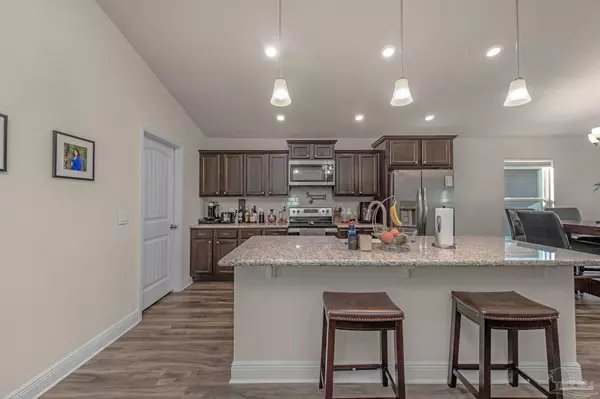5101 Peach Dr Pace, FL 32571
4 Beds
2 Baths
1,735 SqFt
UPDATED:
01/07/2025 07:35 AM
Key Details
Property Type Single Family Home
Sub Type Residential Detached
Listing Status Active
Purchase Type For Rent
Square Footage 1,735 sqft
Subdivision Avalon Beach
MLS Listing ID 656891
Bedrooms 4
Full Baths 2
HOA Y/N No
Originating Board Pensacola MLS
Year Built 2022
Property Description
Location
State FL
County Santa Rosa
Rooms
Dining Room Breakfast Bar, Kitchen/Dining Combo
Kitchen Granite Counters, Kitchen Island, Pantry
Interior
Interior Features Baseboards, Ceiling Fan(s), High Ceilings, Tray Ceiling(s)
Heating Central
Cooling Ceiling Fan(s), Central Air
Flooring Carpet
Appliance Electric Water Heater, Dryer, Washer, Built In Microwave, Dishwasher, Electric Cooktop, Microwave, Refrigerator
Exterior
Parking Features 2 Car Garage, Garage Door Opener
Garage Spaces 2.0
Fence Back Yard
Pool None
Community Features Picnic Area, Playground, Sidewalks
Utilities Available Underground Utilities
Waterfront Description No Water Features
View Y/N No
Total Parking Spaces 2
Garage Yes
Building
Lot Description Interior Lot
Faces HWY 90 to South on Bell Lane Right on Peach Dr. home will be on the Right
Story 1
Water Public
Structure Type Vinyl Siding,Frame
New Construction No
Others
Tax ID 261N29587800J000030
Security Features Smoke Detector(s)
Pets Allowed Yes, Upon Approval
GET MORE INFORMATION






