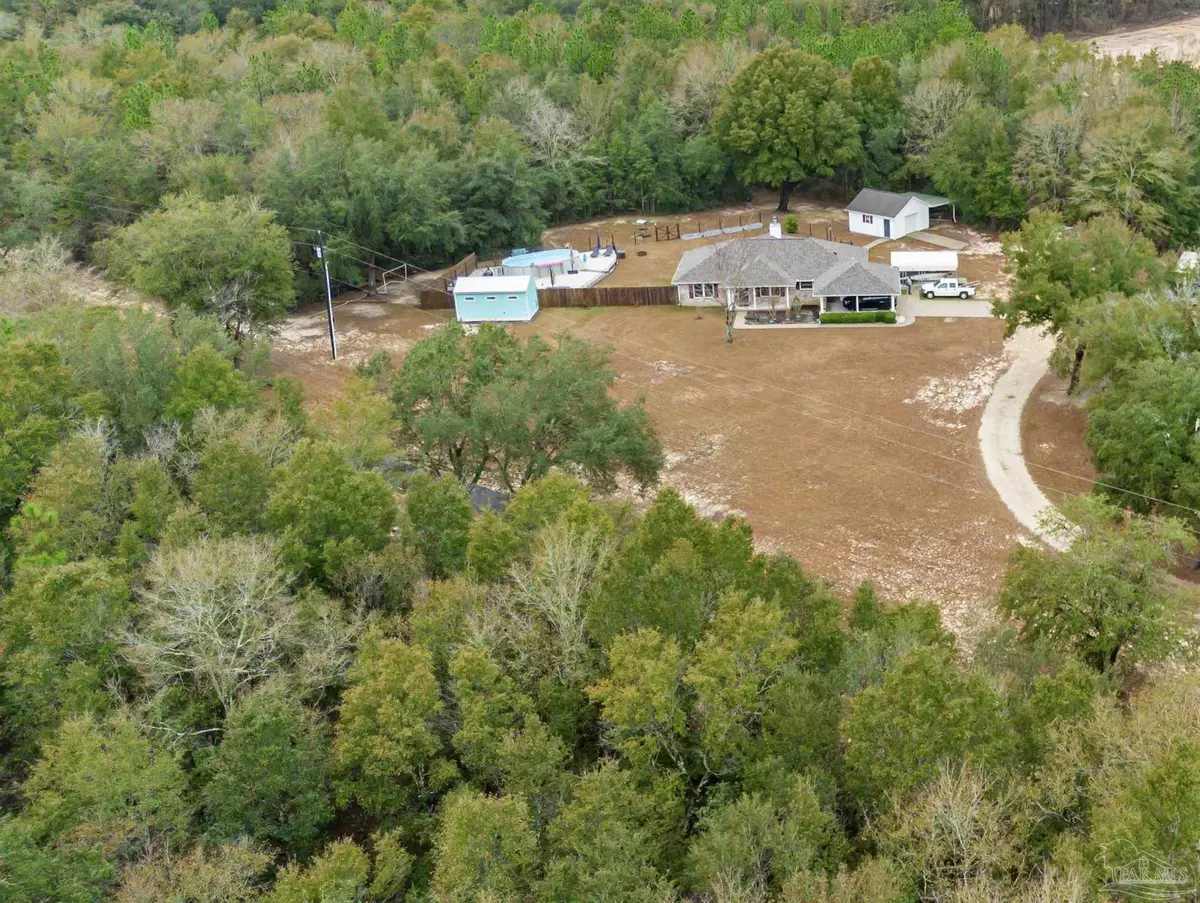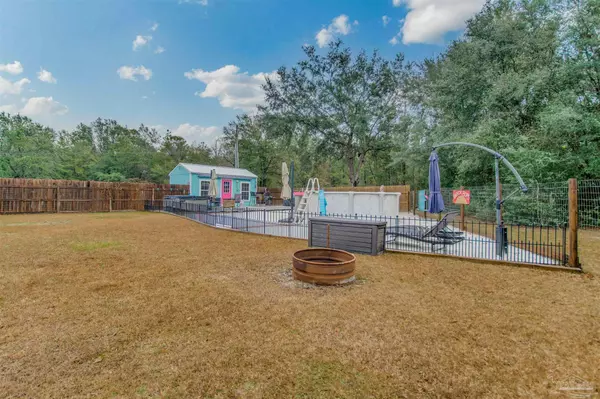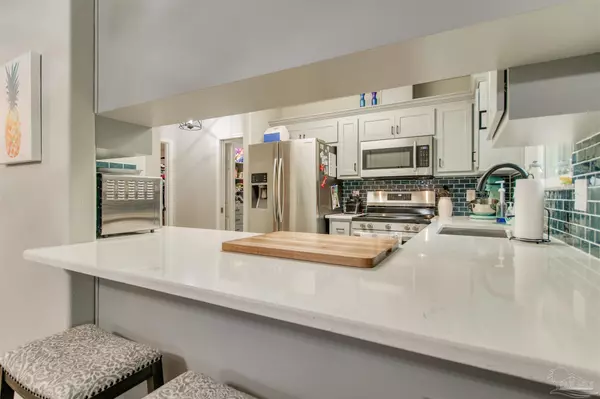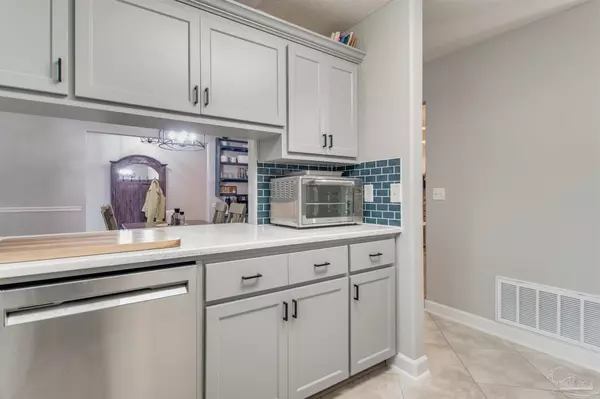6895 Beaudry Ln Milton, FL 32570
3 Beds
2 Baths
1,660 SqFt
UPDATED:
01/14/2025 08:30 PM
Key Details
Property Type Single Family Home
Sub Type Single Family Residence
Listing Status Active
Purchase Type For Sale
Square Footage 1,660 sqft
Price per Sqft $280
MLS Listing ID 657565
Style Craftsman
Bedrooms 3
Full Baths 2
HOA Y/N No
Originating Board Pensacola MLS
Year Built 2006
Lot Size 4.700 Acres
Acres 4.7
Property Sub-Type Single Family Residence
Property Description
Location
State FL
County Santa Rosa
Zoning Agricultural
Rooms
Dining Room Kitchen/Dining Combo
Kitchen Updated
Interior
Heating Central
Cooling Central Air
Flooring Tile
Appliance Electric Water Heater
Exterior
Parking Features 2 Car Carport, Detached
Carport Spaces 2
Pool Above Ground
View Y/N No
Roof Type Shingle
Total Parking Spaces 2
Garage No
Building
Faces take pine blossom to country squire. Country squire will turn into beaudry. Driveway is down on left
Story 1
Water Private
Structure Type Frame
New Construction No
Others
Tax ID 182N280000005170000
GET MORE INFORMATION






