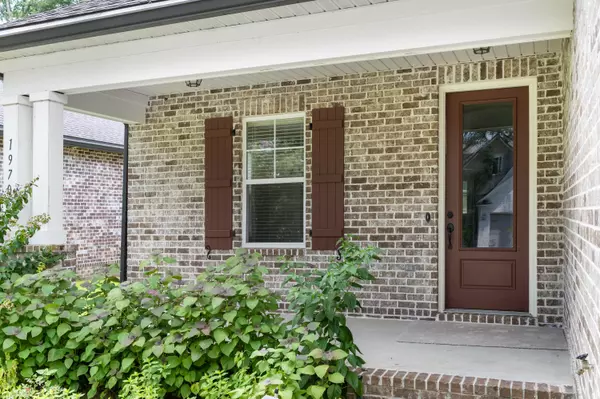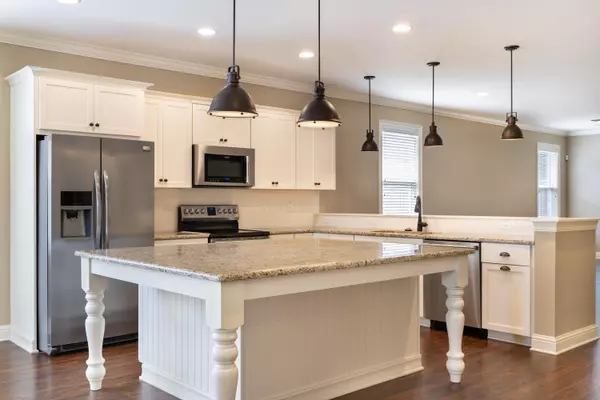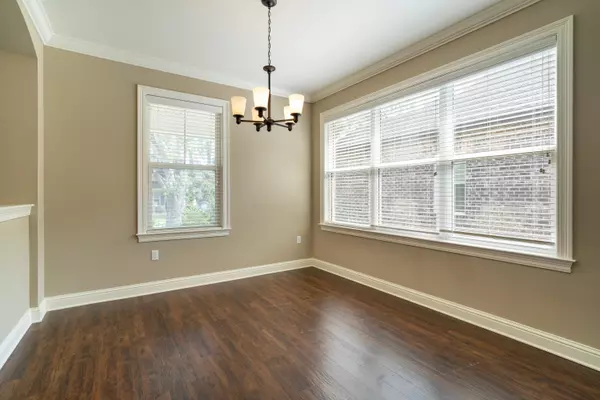1970 Hattie Mae Lane Niceville, FL 32578
4 Beds
3 Baths
2,182 SqFt
UPDATED:
01/23/2025 04:17 PM
Key Details
Property Type Single Family Home
Sub Type Craftsman Style
Listing Status Active
Purchase Type For Sale
Square Footage 2,182 sqft
Price per Sqft $254
Subdivision Hatties Grove
MLS Listing ID 966901
Bedrooms 4
Full Baths 2
Half Baths 1
Construction Status Construction Complete
HOA Fees $55/mo
HOA Y/N Yes
Year Built 2016
Lot Size 6,098 Sqft
Acres 0.14
Property Sub-Type Craftsman Style
Property Description
Location
State FL
County Okaloosa
Area 13 - Niceville
Zoning Resid Single Family
Interior
Interior Features Breakfast Bar, Ceiling Crwn Molding, Ceiling Raised, Floor Laminate, Floor Tile, Floor WW Carpet New, Kitchen Island, Lighting Recessed, Pull Down Stairs, Upgraded Media Wing, Washer/Dryer Hookup, Woodwork Painted
Appliance Auto Garage Door Opn, Dishwasher, Disposal, Microwave, Oven Self Cleaning, Refrigerator W/IceMk, Security System, Smoke Detector, Smooth Stovetop Rnge
Exterior
Exterior Feature Patio Open, Porch Open, Sprinkler System
Parking Features Garage, Garage Attached
Garage Spaces 2.0
Pool None
Utilities Available Electric, Public Sewer, Public Water, Underground
Private Pool No
Building
Lot Description Cleared, Covenants, Easements, Interior, Level, Restrictions, Sidewalk
Story 1.0
Structure Type Brick,Roof Dimensional Shg,Siding CmntFbrHrdBrd,Slab,Trim Aluminum
Construction Status Construction Complete
Schools
Elementary Schools Plew
Others
HOA Fee Include Ground Keeping,Management,Repairs/Maintenance
Assessment Amount $55
Energy Description AC - Central Elect,Ceiling Fans,Double Pane Windows,Heat Cntrl Electric,Insulated Doors,Ridge Vent,Water Heater - Elect
Financing Conventional,FHA,VA
GET MORE INFORMATION






