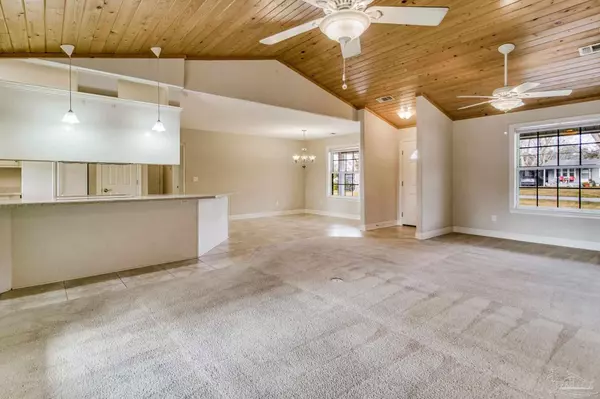11 Pecan Dr Pensacola, FL 32534
3 Beds
2 Baths
1,839 SqFt
UPDATED:
02/03/2025 07:06 PM
Key Details
Property Type Single Family Home
Sub Type Single Family Residence
Listing Status Contingent
Purchase Type For Sale
Square Footage 1,839 sqft
Price per Sqft $135
Subdivision Barber Manor
MLS Listing ID 658329
Style Contemporary
Bedrooms 3
Full Baths 2
HOA Y/N No
Originating Board Pensacola MLS
Year Built 2007
Lot Size 0.312 Acres
Acres 0.312
Lot Dimensions 100 x 140
Property Sub-Type Single Family Residence
Property Description
Location
State FL
County Escambia
Zoning Res Single
Rooms
Dining Room Breakfast Bar, Breakfast Room/Nook
Kitchen Not Updated, Pantry, Solid Surface Countertops
Interior
Interior Features Cathedral Ceiling(s), Ceiling Fan(s), Walk-In Closet(s)
Heating Central
Cooling Central Air, Ceiling Fan(s)
Flooring Tile, Carpet
Appliance Electric Water Heater, Built In Microwave, Dishwasher, Refrigerator
Exterior
Parking Features 2 Car Garage, Garage Door Opener
Garage Spaces 2.0
Fence Back Yard, Privacy
Pool None
Utilities Available Cable Available
View Y/N No
Roof Type Composition
Total Parking Spaces 2
Garage Yes
Building
Faces Old Palafox to Pecan Dr
Story 1
Water Public
Structure Type Frame
New Construction No
Others
Tax ID 111S302000006004
Special Listing Condition As Is
GET MORE INFORMATION






