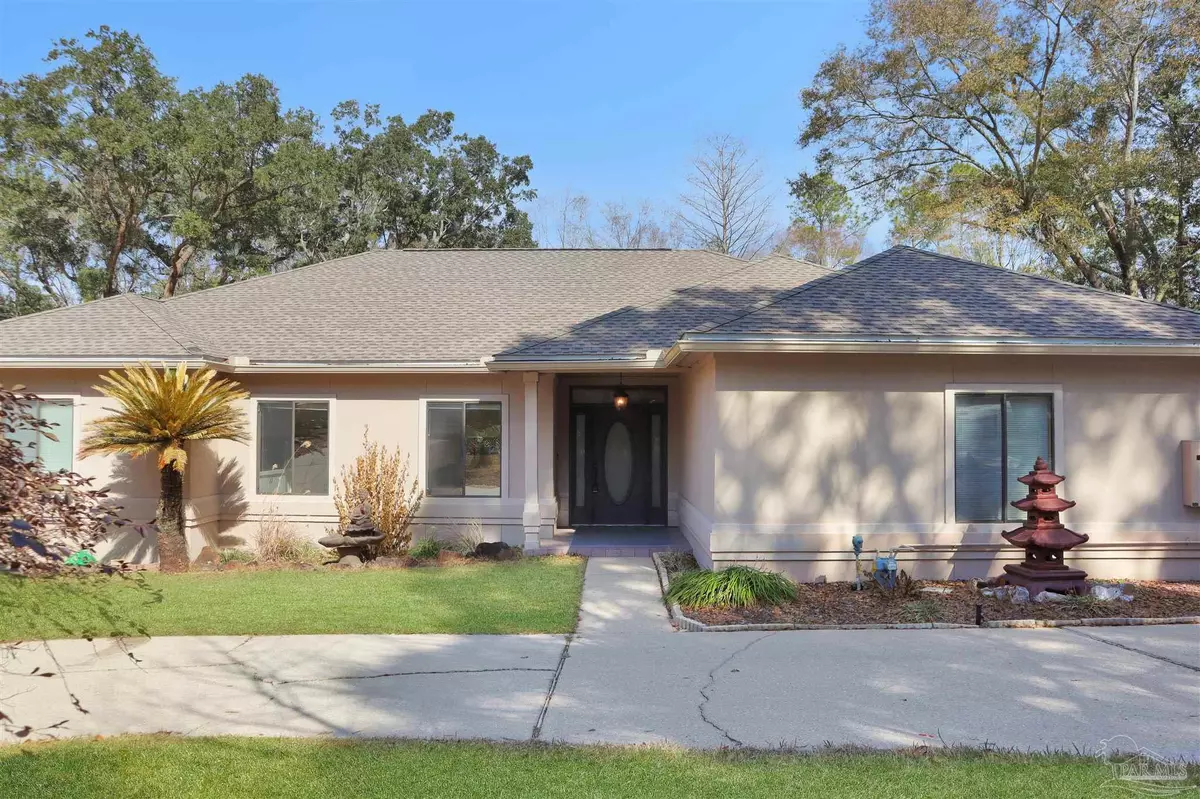3326 Durney Dr Cantonment, FL 32533
3 Beds
2.5 Baths
2,618 SqFt
UPDATED:
02/24/2025 03:39 PM
Key Details
Property Type Single Family Home
Sub Type Single Family Residence
Listing Status Active
Purchase Type For Sale
Square Footage 2,618 sqft
Price per Sqft $168
Subdivision Brookhollow Acres
MLS Listing ID 658340
Style Traditional
Bedrooms 3
Full Baths 2
Half Baths 1
HOA Y/N No
Originating Board Pensacola MLS
Year Built 1990
Property Sub-Type Single Family Residence
Property Description
Location
State FL
County Escambia
Zoning Res Single
Rooms
Other Rooms Workshop/Storage, Yard Building
Dining Room Breakfast Room/Nook
Kitchen Updated, Granite Counters, Kitchen Island, Pantry
Interior
Interior Features Baseboards, Ceiling Fan(s), Recessed Lighting, Walk-In Closet(s), Wet Bar, Sun Room
Heating Central, Fireplace(s)
Cooling Central Air, Ceiling Fan(s)
Flooring Tile
Fireplace true
Appliance Electric Water Heater, Refrigerator
Exterior
Parking Features 2 Car Garage, Circular Driveway, Guest
Garage Spaces 2.0
Pool None
View Y/N No
Roof Type Shingle
Total Parking Spaces 2
Garage Yes
Building
Lot Description Central Access
Faces Turn right onto N Davis Hwy. Merge onto I-10 West towards Mobile. Take exit 10 onto US-29 towards Cantonment. Turn left onto W Ten Mile Rd. Turn right onto Durney Dr. Home is on your right.
Story 1
Water Public
Structure Type Frame
New Construction No
Others
Tax ID 211N303000000011
Virtual Tour https://my.matterport.com/models/haVCFjBbu2p
GET MORE INFORMATION






