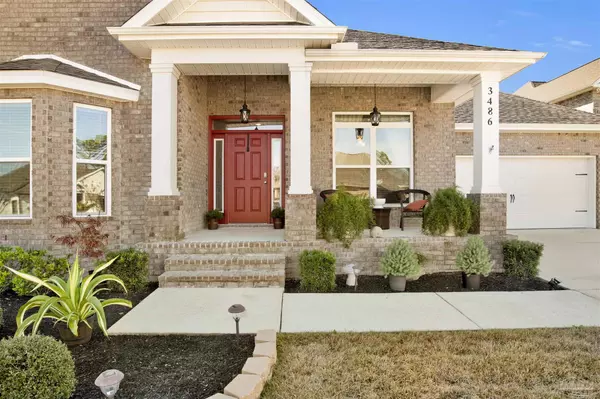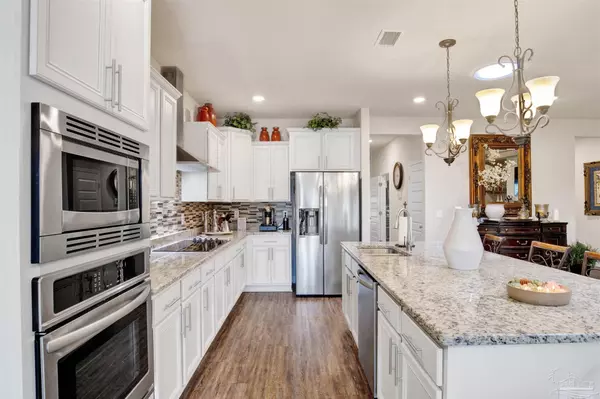3486 Turquoise Dr Navarre, FL 32566
5 Beds
3 Baths
3,083 SqFt
OPEN HOUSE
Sat Feb 22, 5:00pm - 7:00pm
UPDATED:
02/20/2025 04:46 AM
Key Details
Property Type Single Family Home
Sub Type Single Family Residence
Listing Status Active
Purchase Type For Sale
Square Footage 3,083 sqft
Price per Sqft $223
Subdivision Treasure Isle Estates
MLS Listing ID 658540
Style Ranch
Bedrooms 5
Full Baths 3
HOA Fees $500/ann
HOA Y/N Yes
Originating Board Pensacola MLS
Year Built 2019
Lot Size 1.100 Acres
Acres 1.1
Lot Dimensions 75X500
Property Sub-Type Single Family Residence
Property Description
Location
State FL
County Santa Rosa
Zoning City
Rooms
Dining Room Breakfast Bar, Formal Dining Room
Kitchen Not Updated
Interior
Heating Central
Cooling Central Air, Ceiling Fan(s)
Appliance Electric Water Heater
Exterior
Parking Features 2 Car Garage
Garage Spaces 2.0
Pool None
Waterfront Description Bay
View Y/N No
Roof Type Shingle,Gable
Total Parking Spaces 2
Garage Yes
Building
Faces Turn on Gordon Evans Rd. Turn left on Turquoise Drive.
Story 1
Water Public
Structure Type Brick
New Construction No
Others
HOA Fee Include Association,Management
Tax ID 381S27546500H000020
Virtual Tour https://averadesign.seehouseat.com/2299250?idx=1
GET MORE INFORMATION






