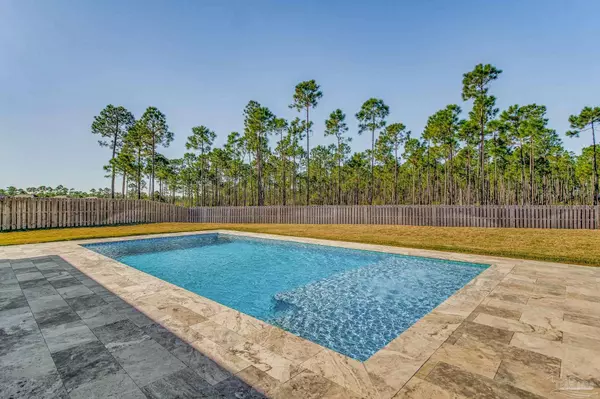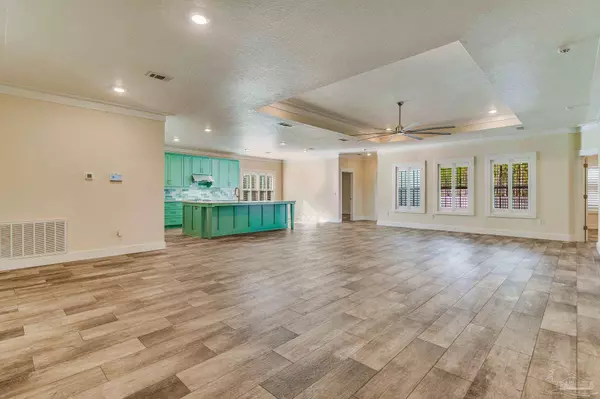2265 Rasmussen Rd Gulf Breeze, FL 32563
4 Beds
3 Baths
2,304 SqFt
UPDATED:
02/21/2025 10:35 PM
Key Details
Property Type Single Family Home
Sub Type Single Family Residence
Listing Status Active
Purchase Type For Sale
Square Footage 2,304 sqft
Price per Sqft $294
Subdivision Forest Bay Estates
MLS Listing ID 659520
Style Craftsman
Bedrooms 4
Full Baths 3
HOA Fees $800/ann
HOA Y/N Yes
Originating Board Pensacola MLS
Year Built 2022
Lot Size 0.390 Acres
Acres 0.39
Lot Dimensions 70 x 188
Property Sub-Type Single Family Residence
Property Description
Location
State FL
County Santa Rosa
Zoning Res Single
Rooms
Dining Room Breakfast Bar, Breakfast Room/Nook, Living/Dining Combo
Kitchen Updated, Kitchen Island, Pantry
Interior
Interior Features Ceiling Fan(s), Crown Molding, High Ceilings, High Speed Internet, Recessed Lighting, Walk-In Closet(s)
Heating Central
Cooling Central Air, Ceiling Fan(s)
Flooring Tile
Appliance Electric Water Heater, Tankless Water Heater, Dishwasher, Disposal, Refrigerator, Self Cleaning Oven
Exterior
Exterior Feature Sprinkler
Parking Features 3 Car Carport, Garage Door Opener
Carport Spaces 3
Fence Back Yard, Privacy
Pool Gunite, In Ground, Salt Water
Community Features Pool, Pavilion/Gazebo
Utilities Available Cable Available, Underground Utilities
View Y/N No
Roof Type Shingle
Total Parking Spaces 3
Garage No
Building
Lot Description Central Access
Faces From Gulf Breeze Proper, on Hwy 98 just past the zoo, turn left on Bergren Rd to right on River Birch Rd into Heather Place community on Redberry Rd. to Forest Bay community.
Story 1
Water Public
Structure Type Frame
New Construction No
Others
HOA Fee Include Association
Tax ID 162S27125800A000040
Security Features Security System,Smoke Detector(s)
Pets Allowed Yes
GET MORE INFORMATION






