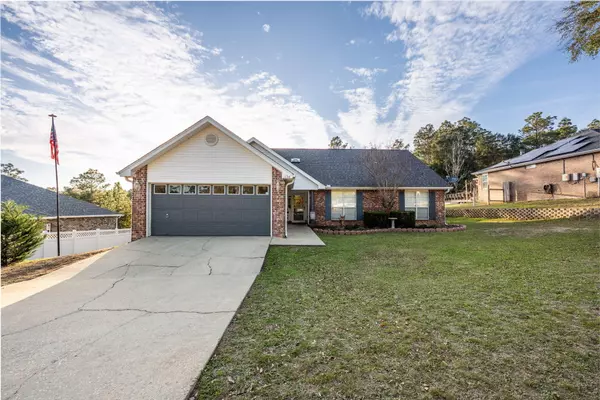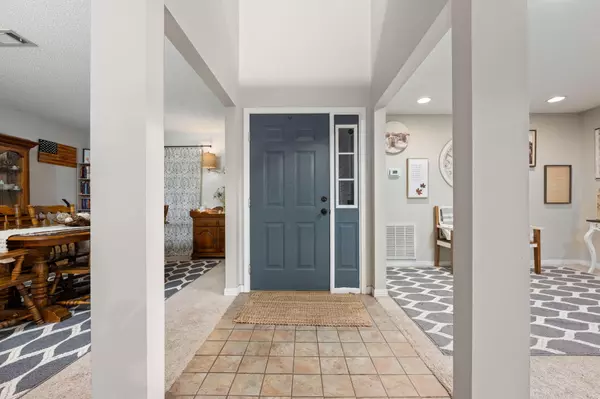134 Tranquility Drive Crestview, FL 32536
4 Beds
3 Baths
2,463 SqFt
OPEN HOUSE
Sat Mar 01, 1:00pm - 3:00pm
UPDATED:
02/24/2025 03:04 PM
Key Details
Property Type Single Family Home
Sub Type Contemporary
Listing Status Active
Purchase Type For Sale
Square Footage 2,463 sqft
Price per Sqft $175
Subdivision Northlakes S/D Ph 1
MLS Listing ID 968873
Bedrooms 4
Full Baths 3
Construction Status Construction Complete
HOA Y/N No
Year Built 2004
Annual Tax Amount $3,112
Tax Year 2023
Lot Size 0.370 Acres
Acres 0.37
Property Sub-Type Contemporary
Property Description
Location
State FL
County Okaloosa
Area 25 - Crestview Area
Zoning City,Resid Single Family
Rooms
Kitchen First
Interior
Interior Features Ceiling Cathedral, Fireplace, Floor Tile, Floor WW Carpet, Lighting Recessed, Pantry, Split Bedroom, Washer/Dryer Hookup, Window Treatmnt Some
Appliance Auto Garage Door Opn, Dishwasher, Disposal, Dryer, Range Hood, Refrigerator, Stove/Oven Electric, Washer
Exterior
Exterior Feature Deck Open, Fenced Lot-All, Pool - In-Ground, Pool - Vinyl Liner
Parking Features Garage
Garage Spaces 2.0
Pool Private
Utilities Available Electric, Phone, Public Water, Septic Tank, TV Cable, Underground
Private Pool Yes
Building
Lot Description Dead End, Interior
Story 2.0
Structure Type Brick,Roof Composite Shngl,Siding Vinyl,Slab,Trim Vinyl
Construction Status Construction Complete
Schools
Elementary Schools Bob Sikes
Others
Energy Description AC - Central Elect,Ceiling Fans,Double Pane Windows,Heat Cntrl Electric,Water Heater - Elect
Financing Conventional,FHA,VA
Virtual Tour https://my.matterport.com/show/?m=Bh6DX5ENupH&play=1&qs=0&nt=1&help=2&
GET MORE INFORMATION






