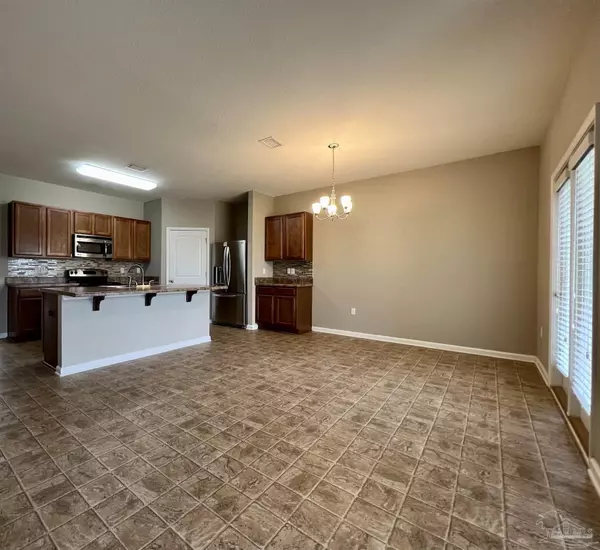Bought with Brenda Bowens • Coldwell Banker Realty
$265,000
$255,000
3.9%For more information regarding the value of a property, please contact us for a free consultation.
2262 Waltham St Pensacola, FL 32505
4 Beds
2 Baths
1,788 SqFt
Key Details
Sold Price $265,000
Property Type Single Family Home
Sub Type Single Family Residence
Listing Status Sold
Purchase Type For Sale
Square Footage 1,788 sqft
Price per Sqft $148
Subdivision Chasefield
MLS Listing ID 601473
Sold Date 02/25/22
Style Contemporary
Bedrooms 4
Full Baths 2
HOA Fees $13/ann
HOA Y/N Yes
Originating Board Pensacola MLS
Year Built 2015
Lot Size 7,405 Sqft
Acres 0.17
Lot Dimensions 50 x 150
Property Sub-Type Single Family Residence
Property Description
Beautiful 4 Bedroom 2 Bath home in Desirable Chasefield Subdivision! This is a functional, Split/Open floor plan with a wonderful use of space that is perfect for entertaining and family living. 9 ft ceilings throughout gives the home a spacious feel. Kitchen is open to main living area and has an over-sized island, walk-in pantry & stainless-steel appliances. Master Bedroom with En-Suite Master bathroom that features Double Vanity, Linen closet, Large Stall Shower and HUGE Walk-In Closet. French doors in breakfast nook open to covered back porch. Large backyard is fully privacy fenced and has Fire Pit for those cold nights. 2-car garage with opener. Home is conveniently located within minutes to schools, hospitals, shopping, libraries etc. Contact me today for your personal showing!
Location
State FL
County Escambia
Zoning Res Single
Rooms
Dining Room Breakfast Bar, Living/Dining Combo
Kitchen Not Updated, Kitchen Island, Laminate Counters, Pantry
Interior
Interior Features Storage, Baseboards, Ceiling Fan(s), Crown Molding, High Ceilings, Walk-In Closet(s)
Heating Heat Pump, Central
Cooling Central Air, Ceiling Fan(s)
Flooring Vinyl, Carpet
Fireplace true
Appliance Electric Water Heater, Built In Microwave, Dishwasher, Disposal, Refrigerator, Self Cleaning Oven
Exterior
Exterior Feature Fire Pit
Parking Features 2 Car Garage, Garage Door Opener
Garage Spaces 2.0
Fence Back Yard, Privacy
Pool None
Utilities Available Cable Available
Waterfront Description None, No Water Features
View Y/N No
Roof Type Shingle
Total Parking Spaces 2
Garage Yes
Building
Lot Description Interior Lot
Faces From intersection of Pine Forest and Mobile Hwy ~ SOUTH on Mobile Hwy ~ LEFT on Massachusetts Ave ~ RIGHT on Waltham St ~ LEFT at stop sign ~ Home will be on the LEFT
Story 1
Water Public
Structure Type Vinyl Siding, Frame
New Construction No
Others
HOA Fee Include Association, Management
Tax ID 122S305000010002
Security Features Security System, Smoke Detector(s)
Read Less
Want to know what your home might be worth? Contact us for a FREE valuation!

Our team is ready to help you sell your home for the highest possible price ASAP
GET MORE INFORMATION






