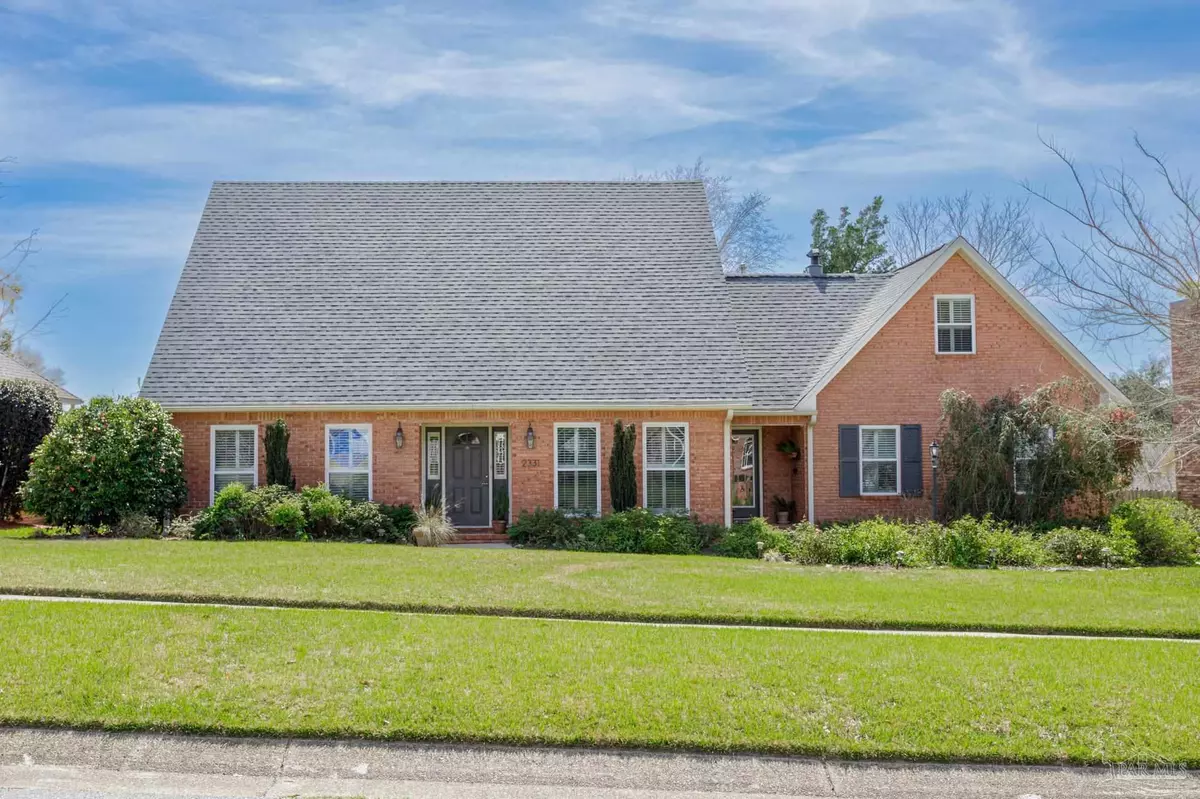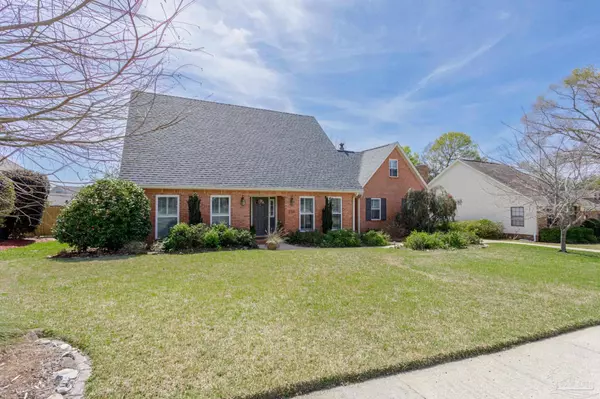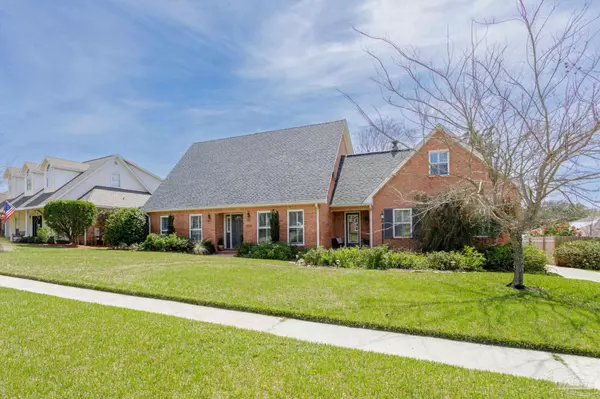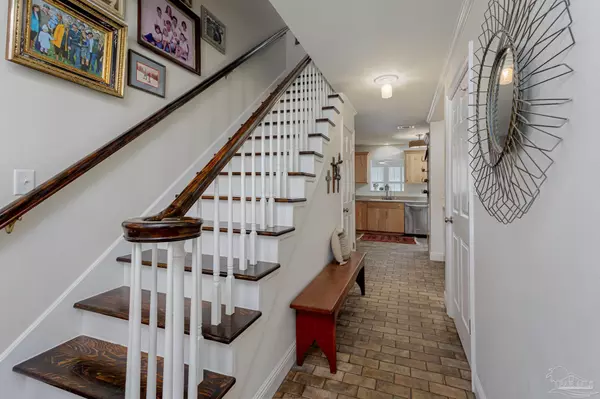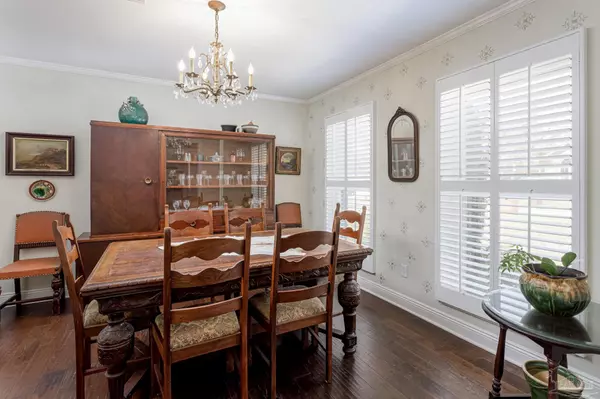Bought with Lorie Howerton • Levin Rinke Realty
$605,000
$600,000
0.8%For more information regarding the value of a property, please contact us for a free consultation.
2331 Oxford Dr Pensacola, FL 32503
3 Beds
2 Baths
2,497 SqFt
Key Details
Sold Price $605,000
Property Type Single Family Home
Sub Type Single Family Residence
Listing Status Sold
Purchase Type For Sale
Square Footage 2,497 sqft
Price per Sqft $242
Subdivision Inverness
MLS Listing ID 605694
Sold Date 05/20/22
Style Traditional
Bedrooms 3
Full Baths 2
HOA Fees $16/ann
HOA Y/N Yes
Originating Board Pensacola MLS
Year Built 1987
Lot Size 0.380 Acres
Acres 0.38
Property Sub-Type Single Family Residence
Property Description
Tucked away on high ground in Cordova Park, this all-American home is waiting for you and your family. Resting on a large lot in a peaceful neighborhood, this home invites you in across a large front yard into a serene interior. The foyer allows you to choose your own adventure upon entering: to the left, a spacious sitting room with built-in bookshelves and a large window is ready for your home office, reading room or studio. To the right, the formal dining area connects seamlessly to the foyer and family room. Walking past the staircase, the kitchen begins with a beautiful, built-in sideboard and shelving. Find all-stainless appliances, double oven, gas range and plenty of prep space. A breakfast nook and coffee service counter will add comfort and intimacy to every morning. The laundry room bridges the kitchen and garage. Circling back towards the front of the home, the floorplan leads to the first of two living rooms. Behind the kitchen, a second, larger living room overlooking the backyard. Natural light spills in from all sides, creating a bright, airy gathering space for family and friends.The master bedroom is its own quiet retreat on the east side of the home, overlooking the backyard. The updated bathroom is a pleasing blend of classic and modern aesthetics.Upstairs, two large bedrooms and a large bath complete the living spaces of the home. Each bedroom is spacious, with large windows and expansive walk-in closets. The bathroom features both a tub and separate tile shower. Behind the bedrooms, a walk-in bonus space extends the full length of the home, offering an incredible amount of storage.The backyard evokes an English garden with its landscaping and walking path. The fire pit and the arbor over the gathering table offer you places to sit and absorb nature's peace year-round.With its beautiful offerings inside and out, and central-Pensacola proximity to schools, shopping and dining, this residence is not an opportunity to miss. It's time to come home.
Location
State FL
County Escambia
Zoning Res Single
Rooms
Dining Room Eat-in Kitchen, Formal Dining Room
Kitchen Not Updated
Interior
Heating Multi Units, Central
Cooling Multi Units, Central Air, Ceiling Fan(s)
Flooring Hardwood, Tile
Appliance Tankless Water Heater/Gas
Exterior
Parking Features 2 Car Garage
Garage Spaces 2.0
Pool None
View Y/N No
Roof Type Composition
Total Parking Spaces 2
Garage Yes
Building
Lot Description Interior Lot
Faces Inverness to Oxford
Story 2
Water Public
Structure Type Brick Veneer, Frame
New Construction No
Others
Tax ID 331S309100070006
Security Features Smoke Detector(s)
Read Less
Want to know what your home might be worth? Contact us for a FREE valuation!

Our team is ready to help you sell your home for the highest possible price ASAP
GET MORE INFORMATION


