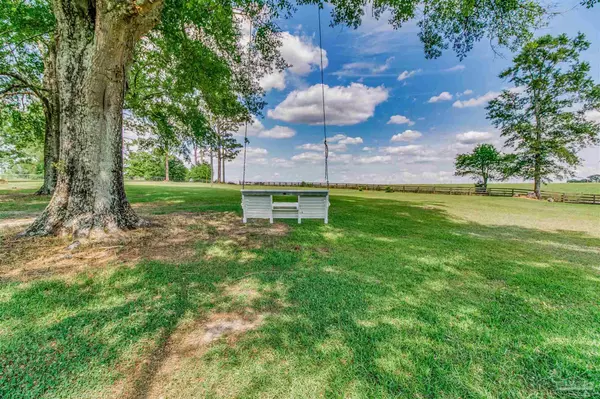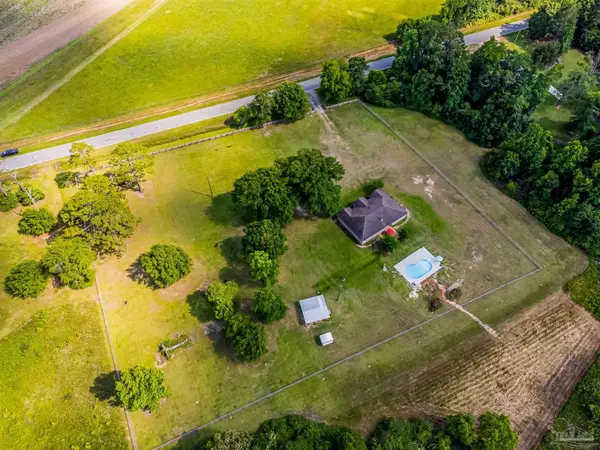Bought with Michael Dollen • Coldwell Banker Realty
$475,000
$499,900
5.0%For more information regarding the value of a property, please contact us for a free consultation.
6740 Meadow Ln Mcdavid, FL 32568
3 Beds
3 Baths
2,512 SqFt
Key Details
Sold Price $475,000
Property Type Single Family Home
Sub Type Single Family Residence
Listing Status Sold
Purchase Type For Sale
Square Footage 2,512 sqft
Price per Sqft $189
MLS Listing ID 609319
Sold Date 08/22/22
Style Contemporary
Bedrooms 3
Full Baths 3
HOA Y/N No
Originating Board Pensacola MLS
Year Built 2007
Lot Size 4.500 Acres
Acres 4.5
Property Sub-Type Single Family Residence
Property Description
If you are looking for a serene place in the country to call home, then look no further! This brick home features over 2,500 square feet of living space and is situated in the middle of 4.5 acres of sprawling countryside, not to mention a brand new inground pool! The front entry opens into a spacious family room with stone fireplace, vaulted ceiling and beautiful wood floors! The kitchen is located off the living room and features views of the countryside and plenty of cabinet and counter space not to mention an eat in breakfast area. A separate dining room is also located just off the kitchen near the family room as well. This room could also be used as a fourth bedroom if necessary. The three bedrooms are all very adequate in size. The master bedroom is located in the back of the home. It is spacious and features plenty of room for all your furniture and more! The walk-in closet is also very spacious as well. The master bath features a garden tub and walk-in shower and double vanity. The remaining two bedrooms each have a full bathroom nearby. The yard features two storage buildings for your use as well. Schedule your private tour today to make this countryside oasis yours!
Location
State FL
County Escambia
Zoning Agricultural,Res Single
Rooms
Other Rooms Workshop/Storage, Yard Building
Dining Room Eat-in Kitchen, Formal Dining Room
Kitchen Not Updated, Kitchen Island, Pantry
Interior
Interior Features Walk-In Closet(s), Office/Study
Heating Central, Fireplace(s)
Cooling Central Air
Flooring Hardwood, Carpet
Fireplace true
Appliance Electric Water Heater, Dishwasher, Electric Cooktop, Self Cleaning Oven
Exterior
Parking Features Driveway
Fence Full, Electric
Pool In Ground
Waterfront Description None, No Water Features
View Y/N No
Roof Type Shingle
Garage No
Building
Faces From downtown Atmore take Hwy 21 S (aka S. Main St) At AL/FL Stateline Hwy 21 becomes Hwy 97,. Continue approx. 1/2 mile and turn right on Meadows Lane. House will be down on your right. GPS will not take you there.
Story 1
Water Public
Structure Type Brick Veneer, Brick
New Construction No
Others
HOA Fee Include None
Tax ID 025N331101000002
Security Features Smoke Detector(s)
Read Less
Want to know what your home might be worth? Contact us for a FREE valuation!

Our team is ready to help you sell your home for the highest possible price ASAP
GET MORE INFORMATION






