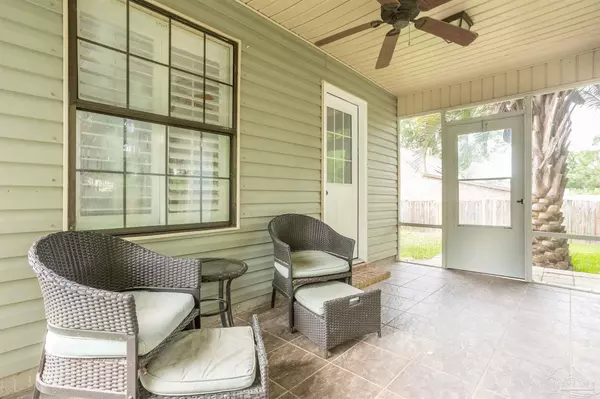Bought with Laura Lanham • 2 PARADISE REALTY
$295,000
$295,000
For more information regarding the value of a property, please contact us for a free consultation.
4916 Forest Creek Dr Pace, FL 32571
4 Beds
2 Baths
2,300 SqFt
Key Details
Sold Price $295,000
Property Type Single Family Home
Sub Type Single Family Residence
Listing Status Sold
Purchase Type For Sale
Square Footage 2,300 sqft
Price per Sqft $128
Subdivision Woodbine Hills
MLS Listing ID 610522
Sold Date 08/24/22
Style Craftsman
Bedrooms 4
Full Baths 2
HOA Y/N No
Originating Board Pensacola MLS
Year Built 1984
Lot Size 0.330 Acres
Acres 0.33
Property Sub-Type Single Family Residence
Property Description
SELLER JUST REDUCED FOR A QUICK SALE TO $295,000 LOTS OF EQUITY IN THIS LOVELY HOME PLUS THE SELLER JUST REPLACED THE ROOF AT A COST OF OVER $25,000.00 This stunning 4 bedroom 2 bath home nestled in a well established subdivision and close to all Pace FL has to offer has a massive family room with a brick fireplace a large flex room plus a dining room with a well appointed kitchen, an oversized laundry room with a 2 car garage. This lovely home also offers an RV/Boat port with a spacious yard big enough for a future pool say whatttt! What more could anyone want you may ask, well there is more! Southern charm oozes from the front porch ready for sipping a beverage of your choice whilst watching Florida life and nature pass by! The property offers curb appeal galore with established plants and mature trees for gardeners and yard lovers. A brand new roof was installed June 2022 the home has also been freshly painted with new LVP neutral flooring throughout the first floor along with updated doors for continuity. The 3 main bedrooms are all oversized with a 4th bedroom on the second floor close to the principle which would make an ideal nursery or office for home workers or even a massive walk-in extra wardrobe! This home has lots to offer any new owner with equity galore for the lucky buyer so reach out to your Realtor today to set up YOUR private showing!
Location
State FL
County Santa Rosa
Zoning City,Res Single
Rooms
Other Rooms Workshop/Storage
Dining Room Formal Dining Room
Kitchen Updated, Pantry
Interior
Interior Features Baseboards, Cathedral Ceiling(s), Ceiling Fan(s), High Ceilings, High Speed Internet, Walk-In Closet(s), Bonus Room, Office/Study, Sun Room
Heating Central, Fireplace(s)
Cooling Central Air, Ceiling Fan(s), ENERGY STAR Qualified Equipment
Flooring Hardwood, Tile
Fireplace true
Appliance Electric Water Heater, Dryer, Washer, Dishwasher, Disposal, Electric Cooktop, Microwave, Refrigerator, Self Cleaning Oven, ENERGY STAR Qualified Dishwasher, ENERGY STAR Qualified Dryer, ENERGY STAR Qualified Refrigerator, ENERGY STAR Qualified Appliances, ENERGY STAR Qualified Washer, ENERGY STAR Qualified Water Heater
Exterior
Exterior Feature Rain Gutters
Parking Features 2 Car Garage, Garage Door Opener
Garage Spaces 2.0
Fence Back Yard, Full
Pool None
Waterfront Description None, No Water Features
View Y/N No
Roof Type Shingle
Total Parking Spaces 2
Garage Yes
Building
Lot Description Central Access
Faces DRIVE NORTH ON HWY-90 TOWARDS MILTON AND MAKE A LEFT ON CHUMUCKLA HWY. LEFT ON FOREST CREEK DR AND HOUSE IS ON THE RIGHT.
Story 2
Water Comm Water, Public
Structure Type Brick Veneer, Hardboard Siding, Block, Brick, Frame
New Construction No
Others
Tax ID 051N29580200J000030
Security Features Smoke Detector(s)
Read Less
Want to know what your home might be worth? Contact us for a FREE valuation!

Our team is ready to help you sell your home for the highest possible price ASAP
GET MORE INFORMATION






