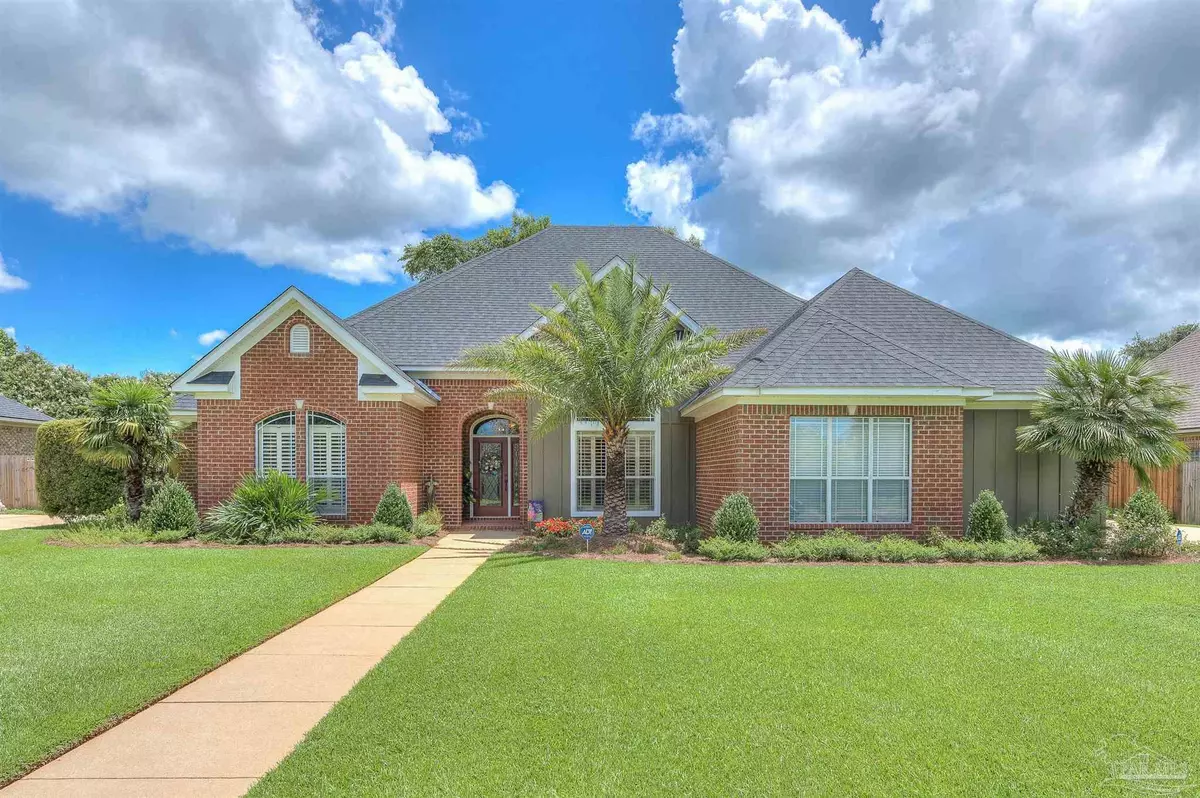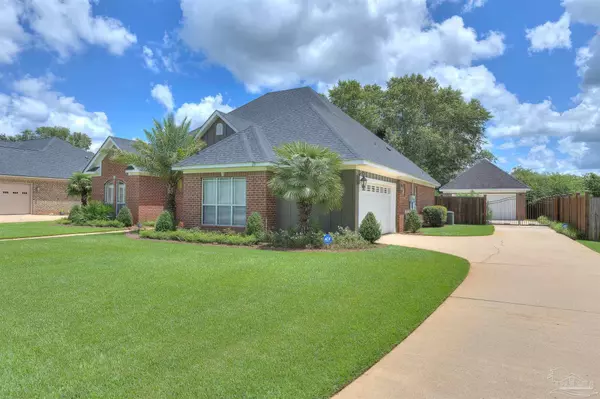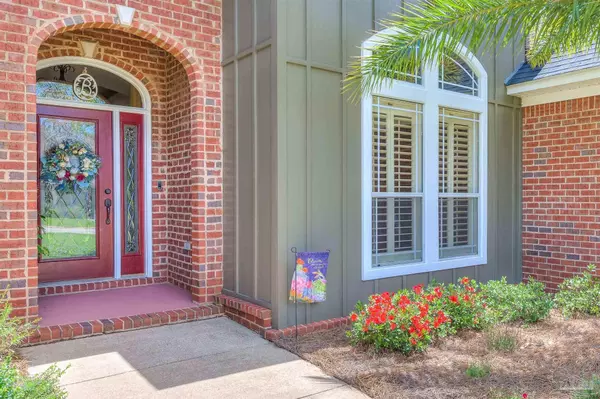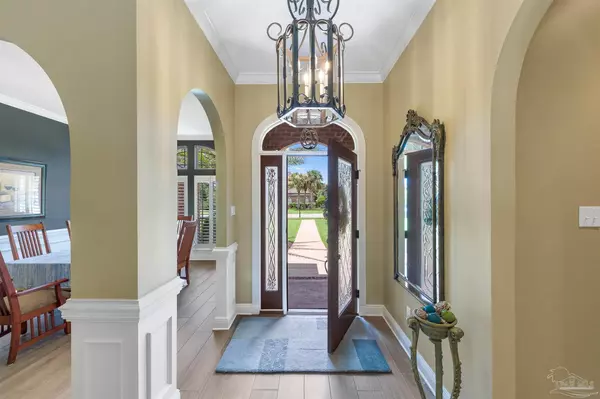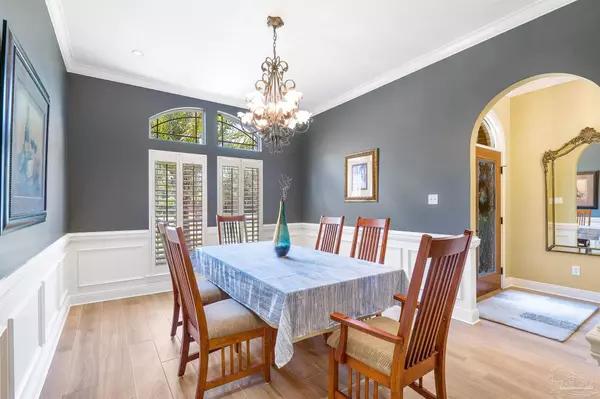Bought with Outside Area Selling Agent • OUTSIDE AREA SELLING OFFICE
$479,000
$469,000
2.1%For more information regarding the value of a property, please contact us for a free consultation.
25382 Misty Gln Daphne, AL 36526
4 Beds
3 Baths
2,492 SqFt
Key Details
Sold Price $479,000
Property Type Single Family Home
Sub Type Single Family Residence
Listing Status Sold
Purchase Type For Sale
Square Footage 2,492 sqft
Price per Sqft $192
Subdivision Austin Brook
MLS Listing ID 613433
Sold Date 08/31/22
Style Traditional
Bedrooms 4
Full Baths 3
HOA Fees $61/ann
HOA Y/N Yes
Originating Board Pensacola MLS
Year Built 2004
Lot Size 0.350 Acres
Acres 0.35
Lot Dimensions 95x160
Property Sub-Type Single Family Residence
Property Description
STUNNING, custom-built home in Austin Brook Subdivision with plenty to offer! This 4BR/3BA home w/ 2 garages has been very well-maintained with many recent interior and exterior renovations/updates! As you enter the front door, an open-floor plan connects the spacious living room with a tray ceiling & fireplace to the gorgeous kitchen/dining area along with a separate dining room. This living area splits the home perfectly with 2 bedrooms to the left and 2 to the right. NEW ceramic, wood plank flooring stretches across the living room, dining room, kitchen/dining area, and hallways. The kitchen has all wood cabinets with granite counter tops and a great kitchen bar. All kitchen appliances are newer LG brand, stainless steel products; the refrigerator, electric range with double convection oven, and dishwasher are all included. All bedrooms have walk-in closets, and the primary bedroom has 2. The primary bedroom also has a tray ceiling, and the primary bathroom contains a large double vanity, walk-in shower, and jetted tub. On the other side of the home, the 2 bedrooms are joined with a Jack-and-Jill bathroom. Outside, some highlights include a beautiful, large patio with a full-sized brick outdoor fireplace, the manicured yards with an irrigation system, NEW backyard fencing, and a remote-powered driveway gate. Also, an extra, detached 2-car garage is complete with work shop bench and lots of storage space. Other updates and extras for this home include: freshly painted walls (inside & out), NEW roof installed in 2019, NEW water heater in 2021, NEW heat/air conditioning system in 2013 (including heat pump), an entire home speaker system with surround sound set up in the living room, NEW sewer grinder pump in 2015, and an updated central vacuum system. Finally, this home is allowed access to the Austin Park and Austin Brook POA clubhouse, community pool, tennis courts, putting green, and playground!
Location
State AL
County Baldwin
Zoning Res Single
Rooms
Dining Room Formal Dining Room, Kitchen/Dining Combo
Kitchen Updated
Interior
Interior Features Ceiling Fan(s), Tray Ceiling(s), Walk-In Closet(s), Central Vacuum, Office/Study
Heating Central
Cooling Central Air, Ceiling Fan(s)
Flooring Tile, Carpet
Fireplaces Type Two or More
Fireplace true
Appliance Electric Water Heater
Exterior
Parking Features 2 Car Garage, Detached
Garage Spaces 2.0
Pool None
View Y/N No
Roof Type Composition
Total Parking Spaces 2
Garage Yes
Building
Faces At the intersection of AL-181 and County Rd 64 in Daphne, drive approx. 1 mile East on County Rd 64. Turn right (South) on Austin Rd. Proceed approx. 1.5 Mile, and turn left into Austin Brook subdivision. Turn right on Ravenwood Circle; finally, turn left on Misty Glen. 25382 Misty Glen will be on your right!
Story 1
Structure Type Brick, Frame
New Construction No
Others
Tax ID 4306230000031.037
Read Less
Want to know what your home might be worth? Contact us for a FREE valuation!

Our team is ready to help you sell your home for the highest possible price ASAP
GET MORE INFORMATION


