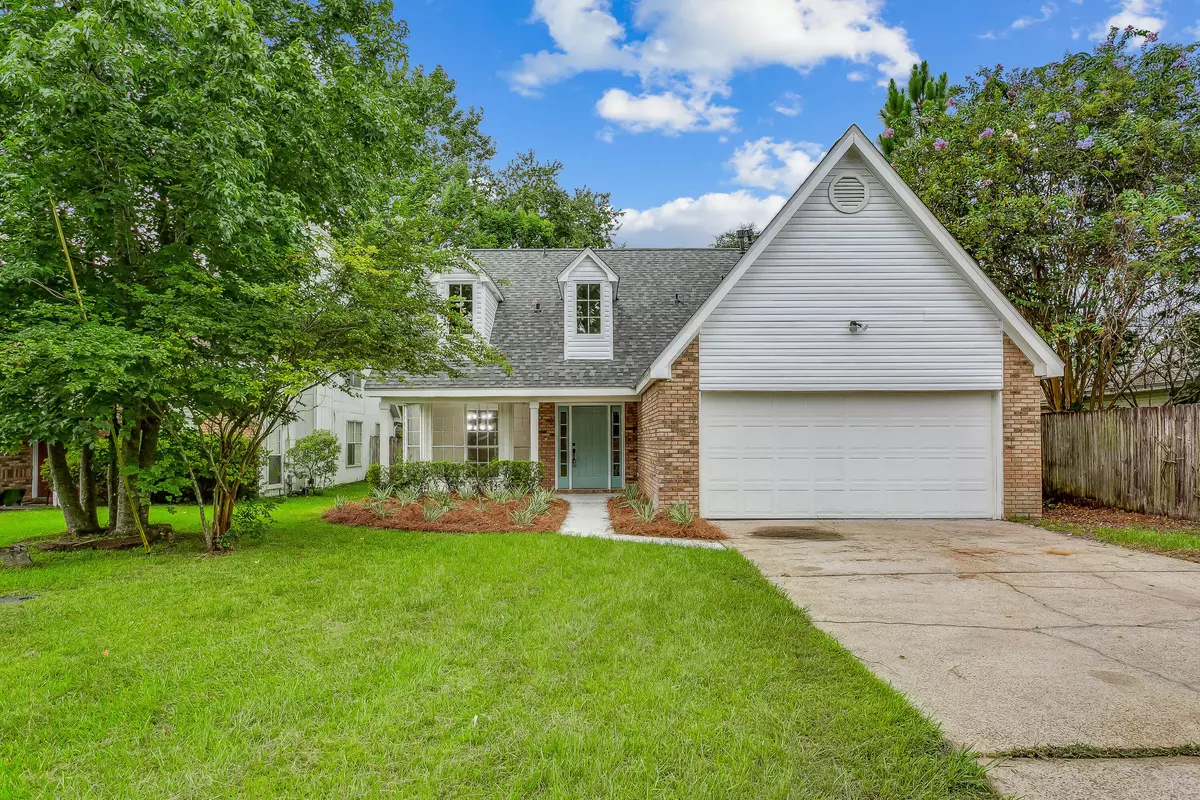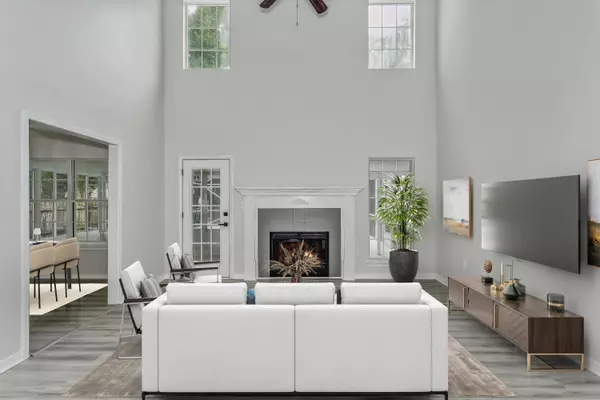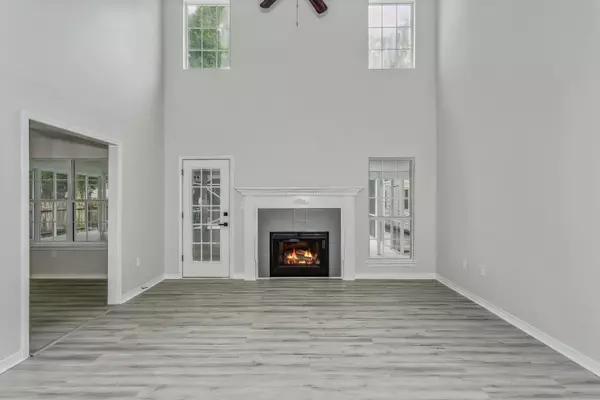$460,000
$465,000
1.1%For more information regarding the value of a property, please contact us for a free consultation.
1192 Lost Trail Fort Walton Beach, FL 32547
5 Beds
3 Baths
2,400 SqFt
Key Details
Sold Price $460,000
Property Type Single Family Home
Sub Type Traditional
Listing Status Sold
Purchase Type For Sale
Square Footage 2,400 sqft
Price per Sqft $191
Subdivision Village West
MLS Listing ID 905283
Sold Date 09/20/22
Bedrooms 5
Full Baths 2
Half Baths 1
Construction Status Construction Complete
HOA Y/N No
Year Built 1991
Annual Tax Amount $1,957
Tax Year 2021
Lot Size 6,098 Sqft
Acres 0.14
Property Description
Welcome to the home you've been waiting for! Beautifully renovated 2-story, 5 bedroom, 2 1/2 bath, 2400 square feet, 2 car garage with an inground enclosed swimming pool. This home's main floor offers a large living room with a cozy fireplace, master bedroom, dining room, breakfast nook, and kitchen. Upstairs are 4 bedrooms and a large second bath. This home is perfect for a growing family. A great kitchen is an essential part of every home. This beautiful kitchen has all the amenities you could ask for including granite countertops, stainless steel appliances, a breakfast nook, and a large dining area. This charming home offers a master suite with views out to the backyard, ample closet space, and a luxurious bathroom with a soaking tub.
Location
State FL
County Okaloosa
Area 12 - Fort Walton Beach
Zoning Resid Single Family
Rooms
Kitchen First
Interior
Interior Features Ceiling Raised, Fireplace, Fireplace Gas, Floor Vinyl, Furnished - None, Newly Painted, Pull Down Stairs, Renovated, Washer/Dryer Hookup, Window Treatmnt None
Appliance Dishwasher, Disposal, Microwave, Oven Self Cleaning, Smooth Stovetop Rnge, Stove/Oven Electric
Exterior
Exterior Feature Fenced Back Yard, Patio Covered, Pool - Enclosed, Pool - Gunite Concrt, Pool - In-Ground, Porch Open, Renovated
Parking Features Garage, Garage Attached
Garage Spaces 2.0
Pool Private
Utilities Available Electric, Gas - Natural, Public Sewer, Public Water, TV Cable
Private Pool Yes
Building
Story 2.0
Structure Type Brick,Roof Dimensional Shg,Roof Pitched,Siding Brick Front,Siding Brick Some,Siding Vinyl
Construction Status Construction Complete
Schools
Elementary Schools Kenwood
Others
Energy Description AC - Central Elect,Ceiling Fans,Heat Cntrl Electric,Water Heater - Gas
Financing Conventional,FHA,Other,VA
Read Less
Want to know what your home might be worth? Contact us for a FREE valuation!

Our team is ready to help you sell your home for the highest possible price ASAP
Bought with EXP Realty LLC
GET MORE INFORMATION






