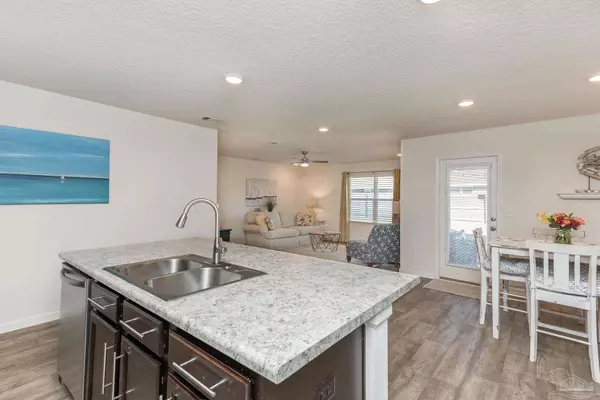Bought with Robyn Matthews Otwell • Robin Sherman Real Estate
$295,000
$300,000
1.7%For more information regarding the value of a property, please contact us for a free consultation.
6426 Churchill Cir Milton, FL 32583
4 Beds
2 Baths
1,830 SqFt
Key Details
Sold Price $295,000
Property Type Single Family Home
Sub Type Single Family Residence
Listing Status Sold
Purchase Type For Sale
Square Footage 1,830 sqft
Price per Sqft $161
Subdivision Monticello Estates
MLS Listing ID 617622
Sold Date 11/23/22
Style Traditional
Bedrooms 4
Full Baths 2
HOA Fees $19/ann
HOA Y/N Yes
Originating Board Pensacola MLS
Year Built 2019
Lot Size 5,662 Sqft
Acres 0.13
Lot Dimensions 50X116
Property Sub-Type Single Family Residence
Property Description
Newer, well-maintained home in a private Milton subdivision! This beautiful house is only a few years old and offers nearly 1900 square feet including 4 bedrooms and 2 bathrooms, and an open kitchen, dining area, and living room. Walking in, the large foyer greets you with neutral tones and flowing vinyl plank floors. There are two bedrooms and the hall bath on the right, and another guest room and the laundry room on the left. Down the hall leads to the bright, open kitchen with sight lines to the dining area and living room. Light pours in through the door to the back patio and the big windows framing the living room. The amazing kitchen features dark cabinetry, stainless steel appliances, a pantry, and a center island. Split from the additional bedrooms is the private master suite. It has ample space for a king bed set and a wonderful ensuite bathroom and walk-in closet. Out back is a privacy fenced yard that can be enjoyed from the covered patio - a great place to grill on football Sundays! Other awesome features included with this home are the 2 car garage, hurricane shutters, and they conveyed refrigerator and washer/dryer!
Location
State FL
County Santa Rosa
Zoning Res Single
Rooms
Dining Room Breakfast Bar, Kitchen/Dining Combo
Kitchen Not Updated, Pantry
Interior
Interior Features Ceiling Fan(s), High Speed Internet, Recessed Lighting, Walk-In Closet(s)
Heating Central
Cooling Central Air, Ceiling Fan(s)
Flooring Carpet
Appliance Electric Water Heater, Dishwasher, Disposal, Refrigerator
Exterior
Parking Features 2 Car Garage, Garage Door Opener
Garage Spaces 2.0
Fence Back Yard, Privacy
Pool None
Utilities Available Cable Available
View Y/N No
Roof Type Shingle
Total Parking Spaces 2
Garage Yes
Building
Lot Description Interior Lot
Faces I-10 East to Bagdad, Exit 26. Turn left onto Garcon Point Rd. Turn Left on DaLisa Road. Go .8 miles to Audiss Road and turn right. Go 1 1/2 miles to Warren Road and turn left. Monticello Estates is 1/2 mile on the left.
Story 1
Water Public
Structure Type Brick
New Construction No
Others
Tax ID 211N28256500D000130
Security Features Security System, Smoke Detector(s)
Read Less
Want to know what your home might be worth? Contact us for a FREE valuation!

Our team is ready to help you sell your home for the highest possible price ASAP
GET MORE INFORMATION






