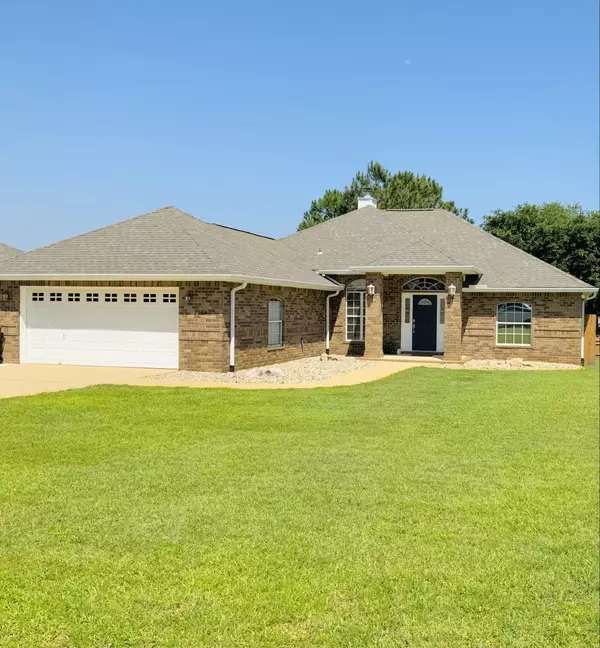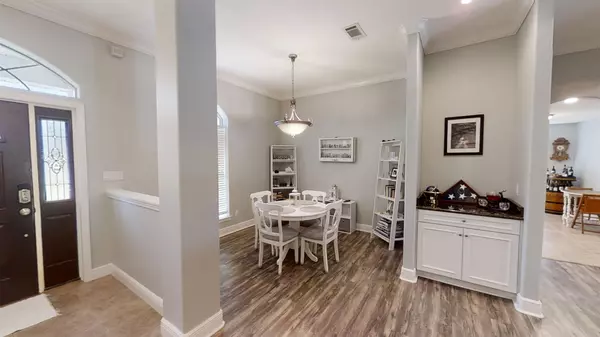Bought with Callan Edick • KELLER WILLIAMS REALTY EMERALD COAST WEST BRANCH
$415,000
$415,000
For more information regarding the value of a property, please contact us for a free consultation.
2704 Creeks Edge Ln Navarre, FL 32566
3 Beds
2 Baths
2,083 SqFt
Key Details
Sold Price $415,000
Property Type Single Family Home
Sub Type Single Family Residence
Listing Status Sold
Purchase Type For Sale
Square Footage 2,083 sqft
Price per Sqft $199
Subdivision Creeks Edge
MLS Listing ID 626117
Sold Date 06/05/23
Style Traditional
Bedrooms 3
Full Baths 2
HOA Y/N No
Originating Board Pensacola MLS
Year Built 2006
Lot Size 0.280 Acres
Acres 0.28
Property Description
Looking for an immaculate 3 bedroom 2 bath home with a lake view in Navarre with no HOA on a dead end street, this is the home you’ve been waiting for. As you enter into this beautiful home you will see a dining room off to your left with newer vinyl plank flooring which is semi-open to the large living room which also has newer Luxury vinyl plank flooring. The living room adorns a wood burning fireplace and trey ceiling with crown molding. Off the living room are two large bedrooms with new carpet and paint. Centered between the two bedrooms is a large bathroom with lots of storage and a cultured faux marble walk in shower. Across the living room is a fantastic eat in kitchen area with loads of newly painted cabinets with granite countertops, new stainless steel appliances (Dec 2020) and tile floors. You will love the enormous walk in pantry with separate mop room that has a laundry sink and plenty of storage. Down the hall from the kitchen is a large master bedroom with crown molding, a trey ceiling with crown molding and a fantastic walk in closet. The master bathroom has a fully tiled separate shower and a large cultured faux marble garden tub, and a separate toilet closet. The cabinets in the bathroom are wood with plenty of storage and cultured faux marble countertops. On the back of the house is a lanai that was converted to a sunroom in 2020. The home is only a few blocks from the public Golf course "The club at Hidden Creek" Here are a few important updates: New fence 2022, Tinted east and west windows in 2019, Gutters ran underground to the back yard, A/C 2019, Water Heater 2023, Roof 2021, Extended driveway and added back patio 2020, 220 in Garage, Home has been fully repainted (2018) Transferable termite bond. 2 Garage hyloft shelves that stay. This home has pride in ownership all over it. This home will not last long make your appointment today.
Location
State FL
County Santa Rosa
Zoning County,Res Single
Rooms
Dining Room Breakfast Bar, Eat-in Kitchen, Formal Dining Room, Kitchen/Dining Combo, Living/Dining Combo
Kitchen Updated, Granite Counters, Pantry
Interior
Interior Features Storage, Ceiling Fan(s), Crown Molding, Walk-In Closet(s)
Heating Heat Pump, Fireplace(s)
Cooling Heat Pump, Ceiling Fan(s)
Flooring Carpet
Fireplace true
Appliance Electric Water Heater, Built In Microwave, Dishwasher, Refrigerator
Exterior
Exterior Feature Lawn Pump, Sprinkler, Rain Gutters
Parking Features 2 Car Garage, Oversized, Garage Door Opener
Garage Spaces 2.0
Fence Back Yard
Pool None
Utilities Available Cable Available
Waterfront Description Natural
View Y/N Yes
View Lake, Water
Roof Type Shingle, Hip
Total Parking Spaces 2
Garage Yes
Building
Lot Description Interior Lot
Faces Take Sunrise to right on Manatee Street to left onto Citrus go all the way to the end of Citrus Drive to Apples Way and turn right on Creeks Edge. Home is the second home on the right
Story 1
Structure Type Frame
New Construction No
Others
HOA Fee Include None
Tax ID 112S27076700B000020
Read Less
Want to know what your home might be worth? Contact us for a FREE valuation!

Our team is ready to help you sell your home for the highest possible price ASAP
GET MORE INFORMATION






