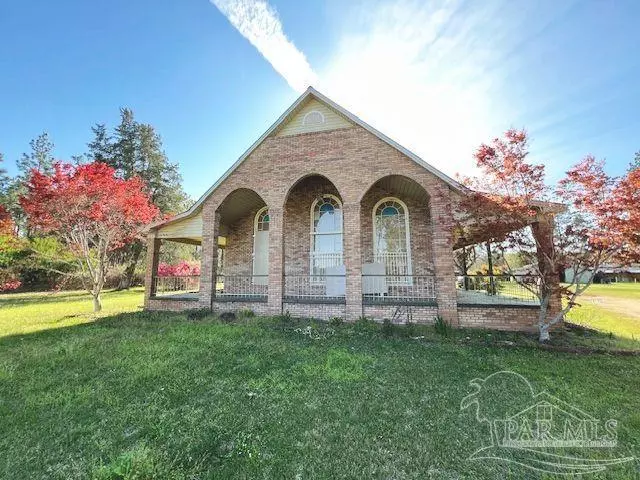Bought with Outside Area Selling Agent • PAR Outside Area Listing Office
$285,000
$305,000
6.6%For more information regarding the value of a property, please contact us for a free consultation.
4933 Booneville Rd Atmore, AL 36502
3 Beds
2 Baths
2,688 SqFt
Key Details
Sold Price $285,000
Property Type Single Family Home
Sub Type Single Family Residence
Listing Status Sold
Purchase Type For Sale
Square Footage 2,688 sqft
Price per Sqft $106
MLS Listing ID 642161
Sold Date 07/11/24
Style Country
Bedrooms 3
Full Baths 2
HOA Y/N No
Originating Board Pensacola MLS
Year Built 1958
Lot Size 9.900 Acres
Acres 9.9
Property Sub-Type Single Family Residence
Property Description
If you are ready for the REAL COUNTRY LIFE...THIS IS IT!!! Come see this 2688 sq. ft. home with very unique features plus a gorgeous 10+/- acres of open and wooded land. The main home has an 8'x13' entry foyer with built-ins and stained glass windows. An open balcony overlooks the oversize living room with floor to ceiling windows , tall ceilings, & a fireplace with built-ins. There are 3 bedrooms, 3 full baths, a formal dining room, a kitchen with ample counter & cabinet space & storage galore, throughout the home. Just off the kitchen is a laundry room, and back entry mudroom. An attached double carport with storage room, & wrap-a-round porch complete the home's exterior. The "Bunk House' is ideal for overnight guests or an 'in-law' cottage. It has living area, a bedroom, bath, and kitchenette. There are 2 barns/storage sheds, fencing, other small secondary buildings and plenty of space for gardening, livestock & pasture too. This property needs a little TLC and has great potential to be a totally self-sustaining "homestead farm". PROPERTY BEING SOLD IN "AS IS" CONDITION Make Your Showing Appointment Soon!! HOME IS BEING SOLD IN 'AS IS" CONDITION ALL SQ. FOOTAGE AND DIMENSIONS ARE APPROXIMATE AND IS THE BUYER'S RESPONSIBILITY TO VERIFY.
Location
State AL
County Other Counties
Zoning County,Horses Allowed,Mobile Homes,Res Single
Rooms
Other Rooms Detached Self Contained Living Area
Dining Room Formal Dining Room
Kitchen Updated
Interior
Heating Heat Pump, Fireplace(s)
Cooling Heat Pump
Flooring Vinyl, Carpet, Laminate
Fireplace true
Appliance Gas Water Heater, Dishwasher, Refrigerator
Exterior
Parking Features Detached
Pool None
View Y/N No
Roof Type Metal
Garage No
Building
Lot Description Central Access
Faces From downtown Atmore take Hwy 21 N. to Howard St. (aka CR 1) and turn left. Cross railroad tracks and bear to your right onto Jack Springs Rd. Continue approx. 10.5 miles and turn left on Booneville Rd. (CR 1). Continue 5 miles and property will be on your left.
Story 2
Water Private
Structure Type Brick
New Construction No
Others
Tax ID 0904190000006.002
Special Listing Condition As Is
Read Less
Want to know what your home might be worth? Contact us for a FREE valuation!

Our team is ready to help you sell your home for the highest possible price ASAP
GET MORE INFORMATION


