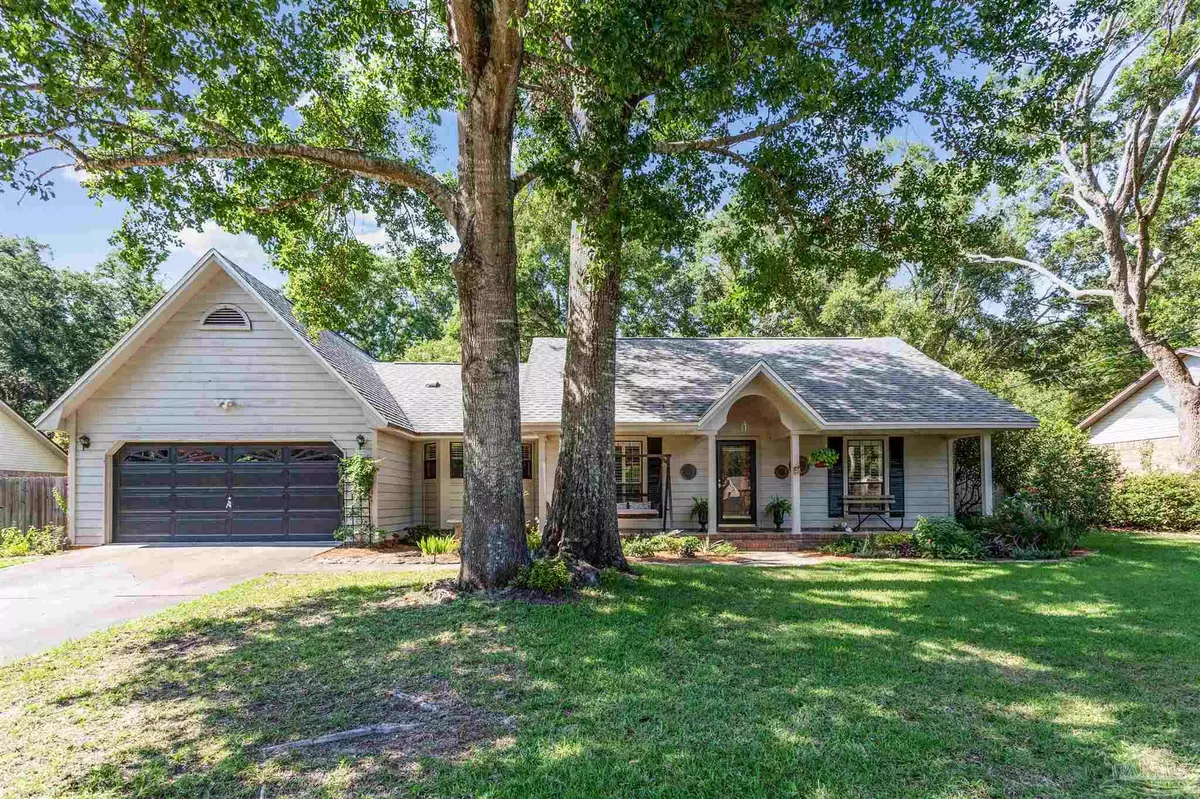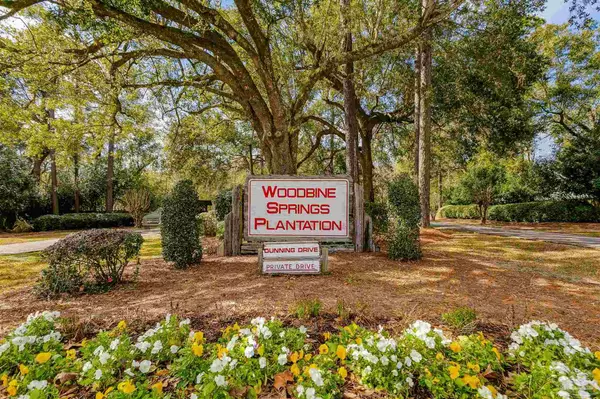Bought with Christine Dewise • DEWISE REALTY, L L C
$350,000
$350,000
For more information regarding the value of a property, please contact us for a free consultation.
5236 Rowe Trl Pace, FL 32571
3 Beds
2 Baths
1,884 SqFt
Key Details
Sold Price $350,000
Property Type Single Family Home
Sub Type Single Family Residence
Listing Status Sold
Purchase Type For Sale
Square Footage 1,884 sqft
Price per Sqft $185
Subdivision Woodbine Springs
MLS Listing ID 646860
Sold Date 07/31/24
Style Craftsman
Bedrooms 3
Full Baths 2
HOA Fees $30/ann
HOA Y/N Yes
Originating Board Pensacola MLS
Year Built 1988
Lot Size 0.450 Acres
Acres 0.45
Property Description
A whimsical world awaits outside this well adorned home in the desirable Woodbine Springs. An expansive front porch enjoys views of the tree-lined streets in this private neighborhood with 52-acre spring fed pond; enjoy fishing, paddling, and picnicking at the playground this Summer. This well-maintained home features vaulted ceilings and a gas fireplace in the Great Room. The central living area flows perfectly from the Dining Room with crown molding and chair rail to the updated Kitchen. Lots of cabinets, granite counters, a breakfast bar with pendant lighting, over-the-sink kitchen window and sleek black chrome appliances make this a very comfortable and functional space. The split floor plan has a large master en-suite with sitting area, walk-in closet, double vanity with granite, deep jetted tub and walk in shower. Two additional bedrooms share an updated full bath and have generous closets. Beautiful hard wood flooring and tile keep allergens low, and impressive plantation shutters are easy to use and maintain. A sprinkler system keeps the lush grass and lawn looking tip top to enjoy the flowering trees and plants. Soaring ceilings and walls of windows in the Florida Room allow a comfortable view of the partially forested backyard. A steppingstone path leading to resident fledgling Screech Owls, visiting foxes, deer, and other wildlife. This is the perfect location for commuters, military, beach lovers, and only minutes to medical facilities, restaurants, top rated schools, and other amenities. Important mechanical updates are done- Roof 2019, Water Heater 2018, Heat & Air 2021. Come take a look and get ready to make this your HOME!
Location
State FL
County Santa Rosa
Zoning Deed Restrictions,Res Single
Rooms
Other Rooms Yard Building
Dining Room Breakfast Bar, Breakfast Room/Nook, Formal Dining Room
Kitchen Updated, Granite Counters
Interior
Interior Features Ceiling Fan(s), High Speed Internet, Vaulted Ceiling(s), Smart Thermostat, Sun Room
Heating Heat Pump
Cooling Central Air, Ceiling Fan(s)
Flooring Hardwood, Tile
Fireplace true
Appliance Electric Water Heater, Dishwasher, Refrigerator
Exterior
Exterior Feature Fire Pit, Sprinkler
Parking Features 2 Car Garage, Front Entrance, Garage Door Opener
Garage Spaces 2.0
Fence Back Yard
Pool None
Community Features Dock, Fishing, Pavilion/Gazebo, Picnic Area, Playground
View Y/N No
Roof Type Shingle
Total Parking Spaces 2
Garage Yes
Building
Faces Hwy 90 to Woodbine Rd. left at second entrance to Woodbine Springs. Right at stop sign on Rowe Trail to home on right.
Story 1
Water Public
Structure Type Frame
New Construction No
Others
HOA Fee Include Association,Maintenance Grounds,Recreation Facility
Tax ID 061N29580400A000350
Read Less
Want to know what your home might be worth? Contact us for a FREE valuation!

Our team is ready to help you sell your home for the highest possible price ASAP
GET MORE INFORMATION






