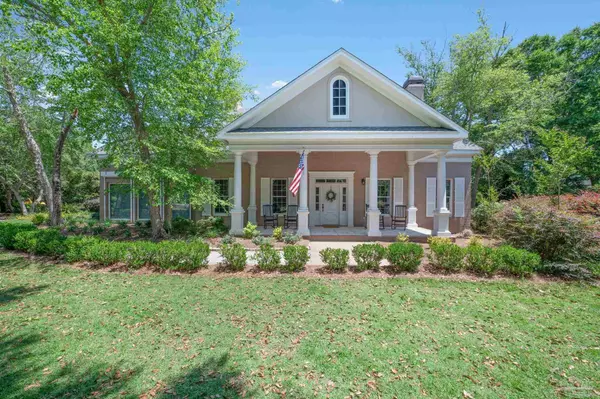Bought with Jason Panos • RE/MAX INFINITY
$1,200,000
$1,225,000
2.0%For more information regarding the value of a property, please contact us for a free consultation.
4340 Soundside Dr Gulf Breeze, FL 32563
6 Beds
3.5 Baths
5,024 SqFt
Key Details
Sold Price $1,200,000
Property Type Single Family Home
Sub Type Single Family Residence
Listing Status Sold
Purchase Type For Sale
Square Footage 5,024 sqft
Price per Sqft $238
Subdivision Soundside
MLS Listing ID 642485
Sold Date 08/23/24
Style Colonial,French Prov,Traditional
Bedrooms 6
Full Baths 3
Half Baths 1
HOA Y/N No
Originating Board Pensacola MLS
Year Built 1999
Lot Size 2.030 Acres
Acres 2.03
Property Description
Magnificent 2 acre 6 bedroom 3.5 bathroom estate surrounded by gorgeous lush landscaping and a natural buffer creating the utmost in privacy. Built by upscale custom home builder known for attention to detail capturing the essence of an actual "Southern Living" design. Many recent enhancements and updates bring this already elegant and charming home into grand style! Kitchen with custom cabinetry, granite countertops, glass tile backsplash, 4" plantation shutters, stove with brick surround, stainless appliances, convenient island and an abundance of natural light! The master suite is a true retreat with cozy fireplace, luxurious bath and his and her walk-in closets. Other features of interest include: additional 500 SQFT (not included in square footage)of finished climate controlled storage, 3 fireplaces, 5 member crown molding, surround sound, custom built-in bookcases and storage, custom lighting, mud/laundry room, bonus/game room with separate staircase, wet bar, central vac, hurricane shutters, 80 gal hot water heater and 4 A/C units. Outdoor living is at its finest with lanai, patterned travertine tile and refreshing kidney shaped pool with screened enclosure. Additional yard building/workshop with garage door maintains consistency with the exterior of the main house. Great location with nearby nature preserve and access to intra coastal waterway with boat ramp! Schedule your showing today!
Location
State FL
County Santa Rosa
Zoning County,Res Single
Rooms
Other Rooms Workshop/Storage, Yard Building
Dining Room Breakfast Bar, Breakfast Room/Nook, Eat-in Kitchen, Formal Dining Room, Kitchen/Dining Combo
Kitchen Updated, Granite Counters, Kitchen Island, Pantry
Interior
Interior Features Storage, Baseboards, Bookcases, Cathedral Ceiling(s), Ceiling Fan(s), Chair Rail, Crown Molding, High Ceilings, High Speed Internet, Plant Ledges, Recessed Lighting, Vaulted Ceiling(s), Walk-In Closet(s), Wet Bar, Bonus Room, Game Room, Office/Study
Heating Multi Units, Heat Pump, Fireplace(s)
Cooling Multi Units, Heat Pump, Ceiling Fan(s)
Flooring Hardwood, Marble, Stone, Tile, Carpet
Fireplaces Type Two or More, Master Bedroom
Fireplace true
Appliance Water Heater, Electric Water Heater, Dishwasher, Disposal, Refrigerator, Self Cleaning Oven, Oven
Exterior
Exterior Feature Irrigation Well, Lawn Pump, Sprinkler, Rain Gutters
Parking Features 2 Car Garage, Boat, Circular Driveway, Golf Cart Garage, Guest, Oversized, RV Access/Parking, Side Entrance, Garage Door Opener
Garage Spaces 2.0
Pool In Ground, Screen Enclosure, Vinyl
Utilities Available Cable Available, Underground Utilities
View Y/N No
Roof Type Shingle
Total Parking Spaces 2
Garage Yes
Building
Lot Description Central Access, Interior Lot
Faces Highway 98 East to Soundside Dr.(south at GB Community Life Center). Home is on the left
Story 2
Water Private, Public
Structure Type Frame
New Construction No
Others
HOA Fee Include None
Tax ID 272S280000037140000
Security Features Security System,Smoke Detector(s)
Read Less
Want to know what your home might be worth? Contact us for a FREE valuation!

Our team is ready to help you sell your home for the highest possible price ASAP
GET MORE INFORMATION






