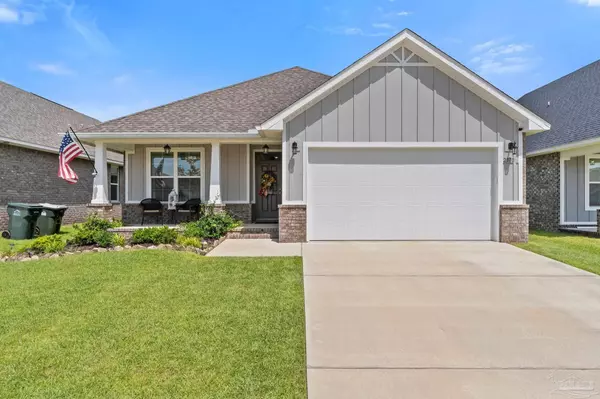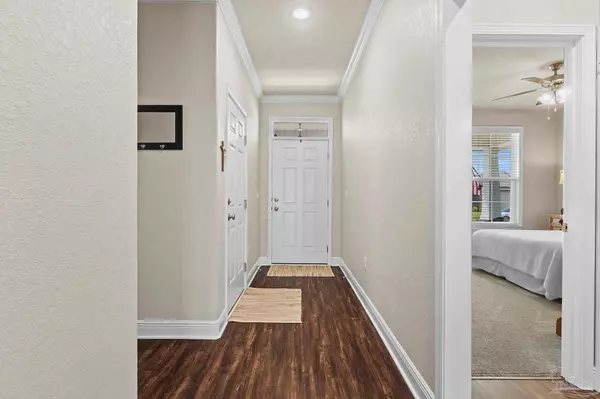Bought with Judy Fernandez • Coldwell Banker Realty
$369,900
$379,900
2.6%For more information regarding the value of a property, please contact us for a free consultation.
2370 Habersham Ln Cantonment, FL 32533
4 Beds
2 Baths
2,317 SqFt
Key Details
Sold Price $369,900
Property Type Single Family Home
Sub Type Single Family Residence
Listing Status Sold
Purchase Type For Sale
Square Footage 2,317 sqft
Price per Sqft $159
Subdivision Carrington
MLS Listing ID 650110
Sold Date 09/16/24
Style Craftsman,Traditional
Bedrooms 4
Full Baths 2
HOA Fees $100/ann
HOA Y/N Yes
Originating Board Pensacola MLS
Year Built 2023
Lot Size 9,483 Sqft
Acres 0.2177
Property Description
Welcome home to this stunning 4-bedroom 2-bathroom home that is both a manifestation of modern elegance combined with functional living in Cantonment. This meticulously maintained residence offers a harmonious blend of sophistication and comfort, tailored for those who appreciate attention to detail and quality craftsmanship. The heart of the home is undeniably the spacious kitchen featuring pristine white cabinetry that perfectly complements the lustrous granite countertops. A suite of high-end GE Profile stainless steel appliances, including a built-in wall oven and a Frigidaire gas range, promises culinary delight. Pendant lighting casts a warm glow over the central island, inviting family and guests to gather. Adjacent to the kitchen, the living area, rich with natural light, boasts a luxurious gas fireplace—an exquisite focal point that adds ambience and warmth. Celestial light fills the space from every angle, highlighted by the trey ceilings which add a touch of grandeur to both the living space and the master suite. The master bedroom serves as a retreat with its serene and spacious design, leading into an en-suite bathroom where elegance meets relaxation. The bathroom features a standalone tub, perfect for leisurely soaks, and a separate glass-enclosed shower, all adorned with sleek tiles. Outdoor living is equally impressive with a privacy-fenced backyard. Enjoy al fresco dining or simply bask in the Floridian sun with a convenient gas hookup ready for grilling. Keeping utility in mind, the property includes a practical outdoor shed, providing ample storage for tools and equipment, keeping your outdoor space uncluttered and tidy. This property's design seamlessly flows to ensure each space is both beautiful and useful, promoting a lifestyle of ease and luxury. It is an offering that balances the tranquility of its surroundings with the functionality desired in modern life—a true jewel, set to provide its new owners with the perfect sanctuary to call home.
Location
State FL
County Escambia
Zoning County,Res Single
Rooms
Other Rooms Workshop/Storage, Yard Building
Dining Room Breakfast Bar, Eat-in Kitchen, Formal Dining Room, Kitchen/Dining Combo, Living/Dining Combo
Kitchen Not Updated, Granite Counters, Kitchen Island, Pantry
Interior
Interior Features Storage, Baseboards, Ceiling Fan(s), Crown Molding, High Ceilings, High Speed Internet, Plant Ledges, Recessed Lighting, Walk-In Closet(s)
Heating Central, Fireplace(s)
Cooling Central Air, Ceiling Fan(s), ENERGY STAR Qualified Equipment
Flooring Tile, Carpet, Simulated Wood
Fireplace true
Appliance Tankless Water Heater/Gas, Built In Microwave, Dishwasher, Disposal, Microwave, Refrigerator, Oven, ENERGY STAR Qualified Dishwasher, ENERGY STAR Qualified Refrigerator
Exterior
Exterior Feature Rain Gutters
Parking Features 2 Car Garage, Boat, Front Entrance, Golf Cart Garage, Guest, Oversized, Garage Door Opener
Garage Spaces 2.0
Fence Back Yard, Full, Other, Privacy
Pool None
Community Features Gated, Sidewalks
Utilities Available Cable Available, Underground Utilities
View Y/N No
Roof Type Shingle
Total Parking Spaces 6
Garage Yes
Building
Lot Description Central Access, Interior Lot
Faces Traveling North on Hwy 29 turn east on Quintette Rd, turn left into Carrington turn left at the end and left on Habersham, house is on left.
Story 1
Water Public
Structure Type Frame
New Construction No
Others
HOA Fee Include Association
Tax ID 272N314500003001
Security Features Smoke Detector(s)
Pets Description Yes
Read Less
Want to know what your home might be worth? Contact us for a FREE valuation!

Our team is ready to help you sell your home for the highest possible price ASAP
GET MORE INFORMATION






