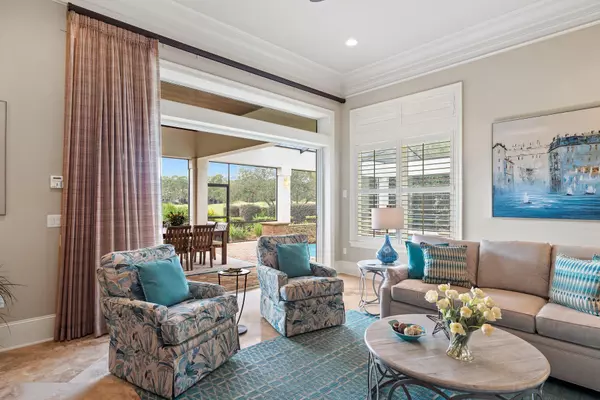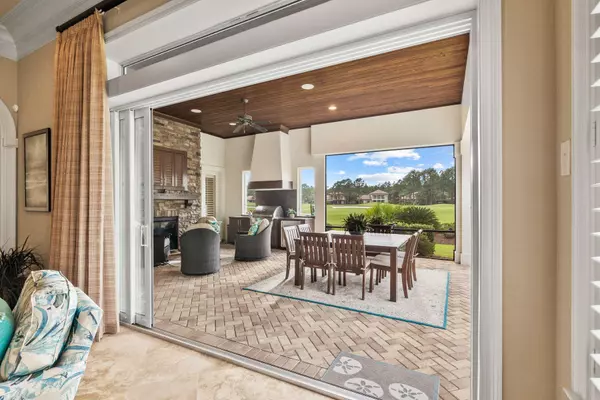$3,150,000
$3,200,000
1.6%For more information regarding the value of a property, please contact us for a free consultation.
3602 Preserve Lane Sandestin, FL 32550
5 Beds
7 Baths
4,548 SqFt
Key Details
Sold Price $3,150,000
Property Type Single Family Home
Sub Type Mediterranean
Listing Status Sold
Purchase Type For Sale
Square Footage 4,548 sqft
Price per Sqft $692
Subdivision Burnt Pine
MLS Listing ID 937654
Sold Date 10/21/24
Bedrooms 5
Full Baths 6
Half Baths 1
Construction Status Construction Complete
HOA Fees $321/qua
HOA Y/N Yes
Year Built 2014
Annual Tax Amount $15,940
Tax Year 2023
Lot Size 0.330 Acres
Acres 0.33
Property Sub-Type Mediterranean
Property Description
This beautifully architected Tuscan-inspired residence was custom-built by Boswell in 2014, and seldom used. From high-end materials to the private pool overlooking the sculpted golf course, it exudes a sense of quality and exclusivity. Luxury living includes 12-ft. ceilings, polished travertine flooring, automated window treatments, plantation shutters and masterful use of natural materials. A succession of living and dining spaces are connected by open doorways featuring decorative door casing. The grand foyer makes a magnificent first impression and is open to the pool and golf views straight from paradise. The 4,500-sq.-ft. floor plan means every room is generously sized.
Location
State FL
County Walton
Area 15 - Miramar/Sandestin Resort
Zoning Resid Single Family
Rooms
Guest Accommodations Beach,Community Room,Dock,Fishing,Gated Community,Marina,Minimum Rental Prd,Pavillion/Gazebo,Pets Allowed,Pickle Ball,Picnic Area,Playground,Pool,Short Term Rental - Not Allowed,Tennis,TV Cable
Kitchen First
Interior
Interior Features Breakfast Bar, Built-In Bookcases, Ceiling Crwn Molding, Fireplace 2+, Fireplace Gas, Furnished - All, Lighting Recessed, Lighting Track, Pantry, Plantation Shutters, Shelving, Split Bedroom, Washer/Dryer Hookup, Window Treatment All, Woodwork Painted
Appliance Auto Garage Door Opn, Cooktop, Dishwasher, Disposal, Dryer, Ice Machine, Microwave, Oven Double, Oven Self Cleaning, Range Hood, Refrigerator, Security System, Smoke Detector, Washer, Wine Refrigerator
Exterior
Exterior Feature Balcony, BBQ Pit/Grill, Hot Tub, Pool - Enclosed, Pool - Gunite Concrt, Pool - Heated, Pool - In-Ground, Porch Screened, Rain Gutter, Shower, Sprinkler System, Summer Kitchen
Parking Features Garage Attached, Oversized
Garage Spaces 3.0
Pool Private
Community Features Beach, Community Room, Dock, Fishing, Gated Community, Marina, Minimum Rental Prd, Pavillion/Gazebo, Pets Allowed, Pickle Ball, Picnic Area, Playground, Pool, Short Term Rental - Not Allowed, Tennis, TV Cable
Utilities Available Electric, Gas - Natural, Public Sewer, Public Water, TV Cable, Underground
Private Pool Yes
Building
Lot Description Golf Course, Level, Restrictions, Within 1/2 Mile to Water
Story 2.0
Structure Type Roof Concrete,Stucco
Construction Status Construction Complete
Schools
Elementary Schools Van R Butler
Others
HOA Fee Include Accounting,Management,Master Association,Security,Trash,TV Cable
Assessment Amount $965
Energy Description AC - 2 or More,AC - Central Elect,Heat Cntrl Electric,Insulated Doors
Financing Conventional
Read Less
Want to know what your home might be worth? Contact us for a FREE valuation!

Our team is ready to help you sell your home for the highest possible price ASAP
Bought with Realty ONE Group Emerald Coast
GET MORE INFORMATION






