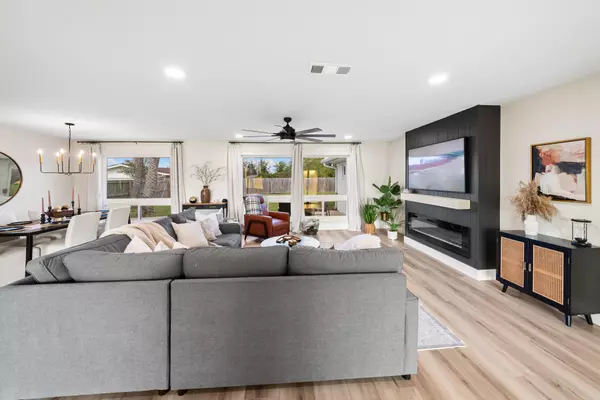$475,000
$499,000
4.8%For more information regarding the value of a property, please contact us for a free consultation.
2811 Malone Drive Panama City, FL 32405
4 Beds
2 Baths
2,481 SqFt
Key Details
Sold Price $475,000
Property Type Single Family Home
Sub Type Contemporary
Listing Status Sold
Purchase Type For Sale
Square Footage 2,481 sqft
Price per Sqft $191
Subdivision Huntingdon Estates Unit 2
MLS Listing ID 960092
Sold Date 11/08/24
Bedrooms 4
Full Baths 2
Construction Status Construction Complete
HOA Y/N No
Year Built 1971
Annual Tax Amount $3,796
Tax Year 2023
Lot Size 0.460 Acres
Acres 0.46
Property Sub-Type Contemporary
Property Description
CURRENTLY UNDER CONTRACT, SELLER WILL CONSIDER BACKUP OFFERS' -Discover the perfect blend of luxury and comfort in this beautifully RENOVATED 4-bedroom brick home, situated on a half-acre corner lot in the heart of Panama City (.462 acres). Entering through the grand double door entrance, you'll be greeted by an entirely updated interior that exudes a mid-century modern feel. The main living room is bathed in natural light thanks to its large windows and features a striking custom mantle with an electric fireplace, seamlessly flowing into the designated dining area. For more intimate gatherings, a separate den offers a cozy retreat with a wood-burning fireplace, the perfect place to enjoy a book or relax after a long day. No detail has been overlooked in the expertly...
Location
State FL
County Bay
Area 27 - Bay County
Zoning Resid Multi-Family
Rooms
Kitchen First
Interior
Interior Features Fireplace 2+, Furnished - None, Kitchen Island, Lighting Recessed, Newly Painted, Pantry, Renovated, Washer/Dryer Hookup, Window Treatment All
Appliance Disposal, Microwave, Range Hood, Refrigerator, Stove/Oven Electric
Exterior
Exterior Feature Fenced Back Yard, Fenced Privacy
Parking Features Garage Attached
Garage Spaces 2.0
Pool None
Utilities Available Public Sewer, Public Water
Private Pool No
Building
Lot Description Corner, Survey Available
Story 1.0
Structure Type Brick,Roof Metal
Construction Status Construction Complete
Schools
Elementary Schools Northside
Others
Energy Description AC - Central Elect,Ceiling Fans,Heat Cntrl Electric
Financing Conventional,FHA,VA
Read Less
Want to know what your home might be worth? Contact us for a FREE valuation!

Our team is ready to help you sell your home for the highest possible price ASAP
Bought with EXP Realty LLC
GET MORE INFORMATION






