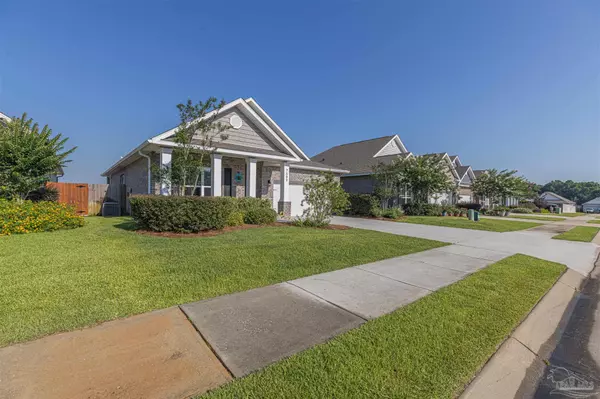Bought with Bill Manning • Kuhn Realty
$315,000
$319,900
1.5%For more information regarding the value of a property, please contact us for a free consultation.
7589 Burnside Loop Pensacola, FL 32526
3 Beds
2 Baths
1,672 SqFt
Key Details
Sold Price $315,000
Property Type Single Family Home
Sub Type Single Family Residence
Listing Status Sold
Purchase Type For Sale
Square Footage 1,672 sqft
Price per Sqft $188
Subdivision Antietam
MLS Listing ID 647467
Sold Date 11/22/24
Style Craftsman
Bedrooms 3
Full Baths 2
HOA Fees $166/ann
HOA Y/N Yes
Originating Board Pensacola MLS
Year Built 2019
Lot Size 7,405 Sqft
Acres 0.17
Property Description
The Bristol is a 3 bedroom, 2 bath “Smart Home” with 1,672 sf of living space and seems to hit the sweet spot for a lot of people. A wide foyer greets your guests as they enter your home. The great room is a well-defined room with three walls and is open to the kitchen. The large dining area is next to the kitchen and the back porch. The master suite has a great master bath with an easy access tile shower and double vanity. The walk- in closet is about 9’x9’ and has a door that opens to the laundry room which helps dirty clothes disappear with ease. The Bristol is one of the most popular plans in Antietam. This is a unique community with a gated entrance, community pool, putting green and the HOA maintains your yard with grass cutting, edging and bi-annual fertilization.
Location
State FL
County Escambia
Zoning Res Single
Rooms
Dining Room Kitchen/Dining Combo
Kitchen Not Updated, Granite Counters
Interior
Interior Features Baseboards, Ceiling Fan(s), High Ceilings, Recessed Lighting, Walk-In Closet(s)
Heating Central
Cooling Central Air, Ceiling Fan(s)
Flooring Tile, Simulated Wood
Appliance Electric Water Heater, Built In Microwave, Dishwasher, Disposal, Self Cleaning Oven
Exterior
Parking Features 2 Car Garage, Front Entrance
Garage Spaces 2.0
Pool None
Community Features Pool, Gated, Pavilion/Gazebo, Sidewalks
Utilities Available Underground Utilities
View Y/N No
Roof Type Shingle
Total Parking Spaces 2
Garage Yes
Building
Lot Description Central Access
Faces From Nine Mile and Pine Forest intersection, go West on Nine Mile past Navy Federal, go through Nine Mile and Beulah intersection. Approximately 1 mile take a right onto Tower Ridge Rd, go straight for approximately 1 mile. The community is on the left.
Story 1
Water Public
Structure Type Brick
New Construction No
Others
HOA Fee Include Association,Maintenance Grounds
Tax ID 011S321001018004
Security Features Security System
Read Less
Want to know what your home might be worth? Contact us for a FREE valuation!

Our team is ready to help you sell your home for the highest possible price ASAP
GET MORE INFORMATION






