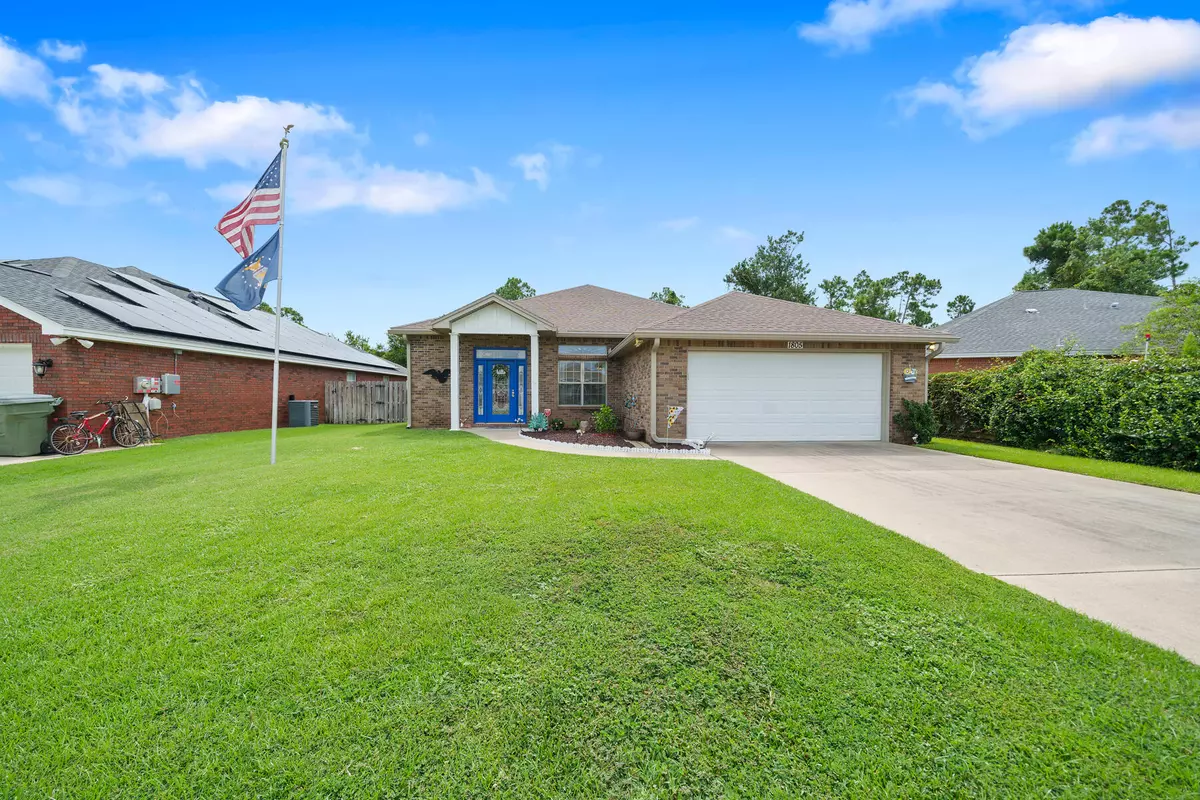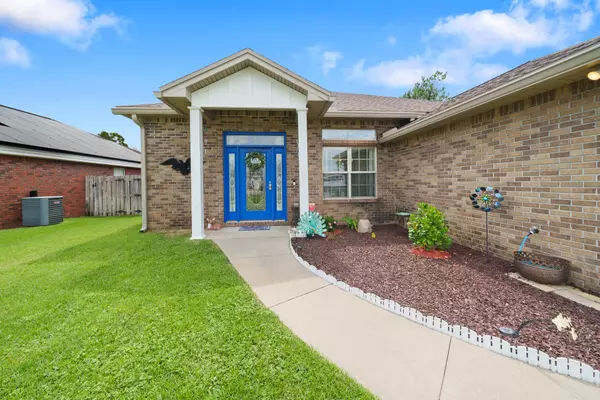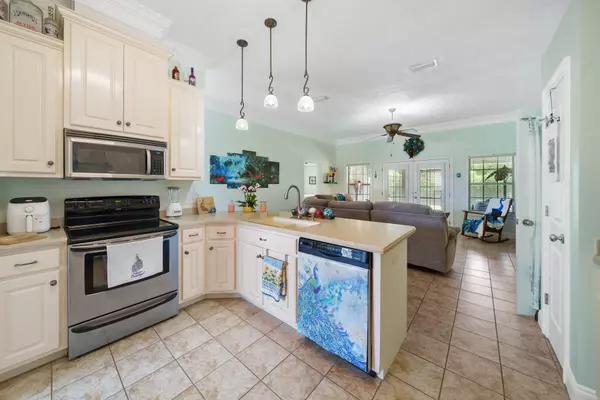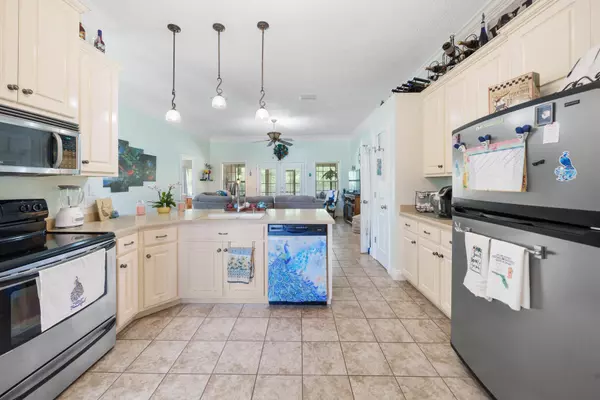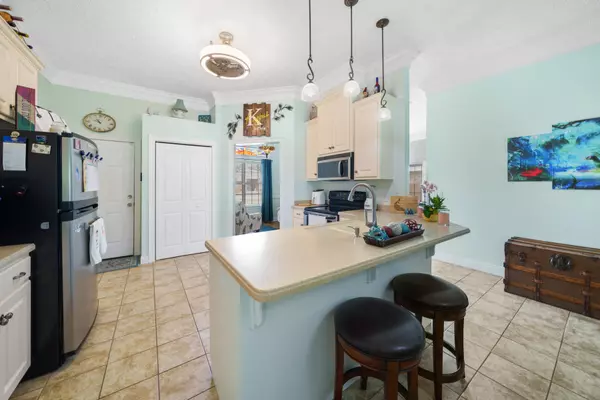$340,000
$350,000
2.9%For more information regarding the value of a property, please contact us for a free consultation.
1805 Glencoe Drive Lynn Haven, FL 32444
3 Beds
2 Baths
1,692 SqFt
Key Details
Sold Price $340,000
Property Type Single Family Home
Sub Type Contemporary
Listing Status Sold
Purchase Type For Sale
Square Footage 1,692 sqft
Price per Sqft $200
Subdivision Mowat Highlands Xi
MLS Listing ID 955614
Sold Date 11/27/24
Bedrooms 3
Full Baths 2
Construction Status Construction Complete
HOA Y/N No
Year Built 2005
Annual Tax Amount $2,343
Tax Year 2023
Lot Size 8,712 Sqft
Acres 0.2
Property Sub-Type Contemporary
Property Description
Welcome to your dream home in the highly sought-after community of Lynn Haven! This elegant 3-bedroom, 2-bathroom brick home boasts a beautifully manicured yard, providing stunning curb appeal ready to welcome home a new family. Step inside to discover a thoughtfully designed split floor plan, perfect for modern living.The spacious main ensuite is a true retreat, featuring tray ceilings, crown moulding, and ample space for your comfort. An additional door allows for privacy by closing off the remaining two bedrooms and bath, creating a serene and quiet environment. Perfect for young ones.The heart of the home is the expansive kitchen, overlooking the living room, offering an open living concept ideal for entertaining and family gatherings. Enjoy the extra space provided for a
Location
State FL
County Bay
Area 27 - Bay County
Zoning City
Rooms
Kitchen First
Interior
Interior Features Breakfast Bar, Fireplace, Furnished - None, Split Bedroom
Appliance Dishwasher, Microwave, Refrigerator, Smoke Detector, Stove/Oven Electric
Exterior
Exterior Feature Porch Screened
Parking Features Garage Attached
Garage Spaces 2.0
Pool None
Utilities Available Electric, Public Sewer, TV Cable
Private Pool No
Building
Story 1.0
Structure Type Brick,Roof Composite Shngl
Construction Status Construction Complete
Schools
Elementary Schools Deer Point
Others
Energy Description AC - Central Elect,Ceiling Fans,Heat Cntrl Electric,Water Heater - Elect
Financing Conventional,FHA,VA
Read Less
Want to know what your home might be worth? Contact us for a FREE valuation!

Our team is ready to help you sell your home for the highest possible price ASAP
Bought with ECN - Unknown Office
GET MORE INFORMATION


