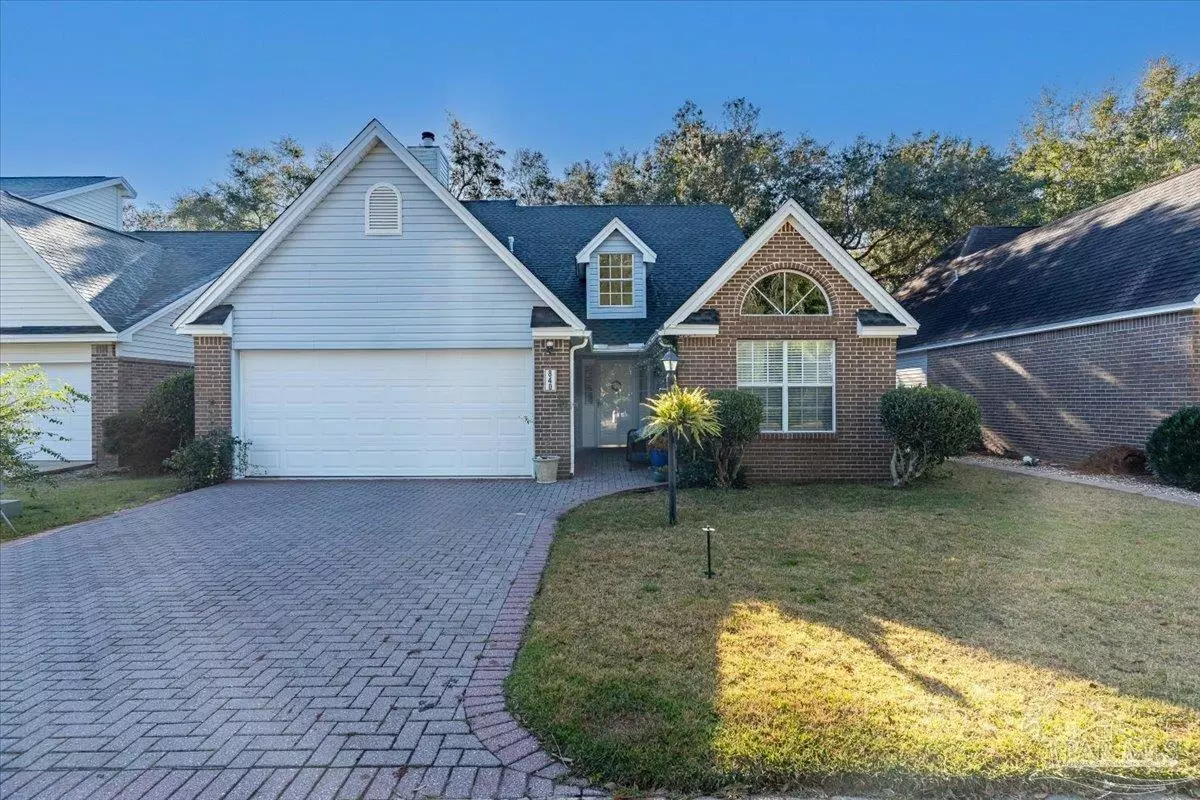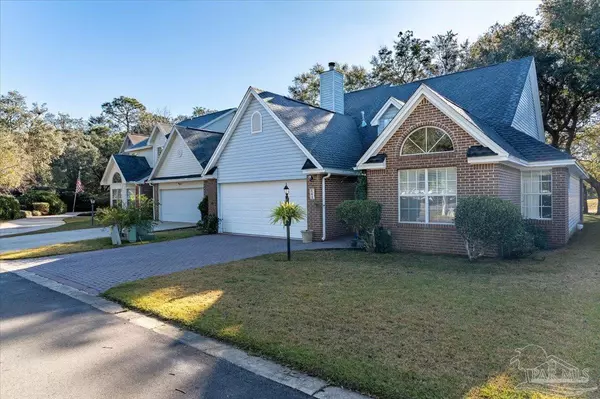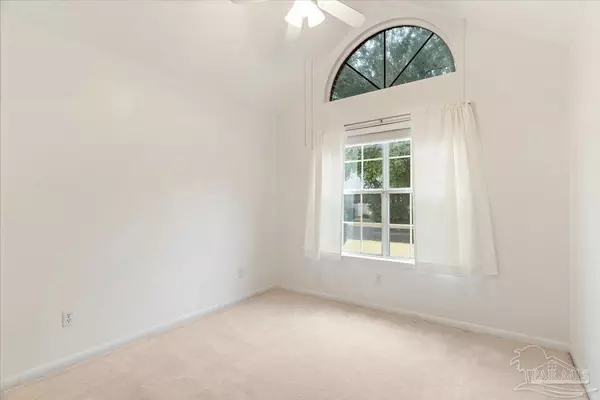Bought with Ruben Garcia • American Valor Realty LLC
$419,000
$419,999
0.2%For more information regarding the value of a property, please contact us for a free consultation.
840 Fairway Lakes Dr Niceville, FL 32578
3 Beds
2 Baths
1,628 SqFt
Key Details
Sold Price $419,000
Property Type Single Family Home
Sub Type Single Family Residence
Listing Status Sold
Purchase Type For Sale
Square Footage 1,628 sqft
Price per Sqft $257
Subdivision Blue Water Lake
MLS Listing ID 657544
Sold Date 02/14/25
Style Traditional
Bedrooms 3
Full Baths 2
HOA Fees $34/ann
HOA Y/N Yes
Originating Board Pensacola MLS
Year Built 1990
Lot Size 6,098 Sqft
Acres 0.14
Property Sub-Type Single Family Residence
Property Description
Welcome to this charming home with a delightful front exterior and a two-car garage, perfectly situated in a highly sought-after neighborhood. As you step into the welcoming foyer, you'll find convenient access to the two-car garage on your left. To your right, a hallway leads to two generously sized bedrooms and a full bathroom, offering both privacy and functionality. One boasts striking cathedral ceilings and a large picture window that floods the space with natural light while offering a beautiful view of the front of the house—an ideal retreat for relaxation or creativity. The second bedroom, equally bright and welcoming, features abundant natural light, making it a perfect choice for a home office or guest room. Continuing forward, you're greeted by stunning hardwood floors and soaring vaulted ceilings that create an open, airy ambiance. On the right side of the home, a well-appointed laundry room leads to the spacious and serene master suite, complete with a walk-in closet and an en-suite master bathroom—your personal retreat at the end of the day.To the left of the home, the main living area exudes timeless elegance, featuring gleaming hardwood floors and a cozy gas fireplace that sets the tone for warmth and sophistication. Natural light pours in through expansive windows, seamlessly connecting the space to the fully air-conditioned Florida sunroom at the rear of the house. This sunlit retreat is the perfect setting for a charming breakfast nook, where you can indulge in stunning sunrises overlooking the tranquil greenbelt and the lush expanse of the neighboring golf course.The sunroom also connects to the dining area and a practical, and modest kitchen equipped with stainless steel appliances—ideal for everyday living.With its thoughtful layout and blend of charm and functionality, this home offers a lifestyle of comfort and tranquility in a premier location.
Location
State FL
County Okaloosa
Zoning County
Rooms
Dining Room Kitchen/Dining Combo
Kitchen Not Updated
Interior
Interior Features Sun Room
Heating Central, Fireplace(s)
Cooling Central Air, Ceiling Fan(s)
Flooring Hardwood, Tile, Carpet
Fireplace true
Appliance Gas Water Heater
Exterior
Exterior Feature Lawn Pump, Sprinkler, Rain Gutters
Parking Features 2 Car Garage
Garage Spaces 2.0
Pool None
Community Features Pool, Community Room, Golf, Marina, Tennis Court(s)
View Y/N No
Roof Type Composition
Total Parking Spaces 2
Garage Yes
Building
Lot Description Near Golf Course, On Golf Course
Faces From Hwy 20, turn into BWB on Bay Drive, Take a left into Fairway Lakes just before the Tennis Center. House is the third to the left.
Story 1
Water Public
Structure Type Brick
New Construction No
Others
HOA Fee Include None
Tax ID 221S22087B00000030
Read Less
Want to know what your home might be worth? Contact us for a FREE valuation!

Our team is ready to help you sell your home for the highest possible price ASAP
GET MORE INFORMATION






